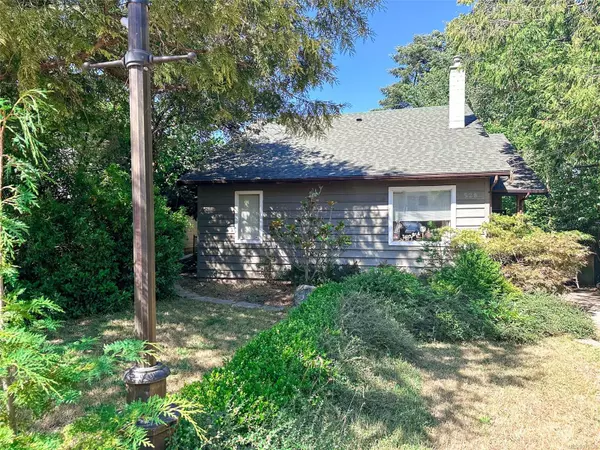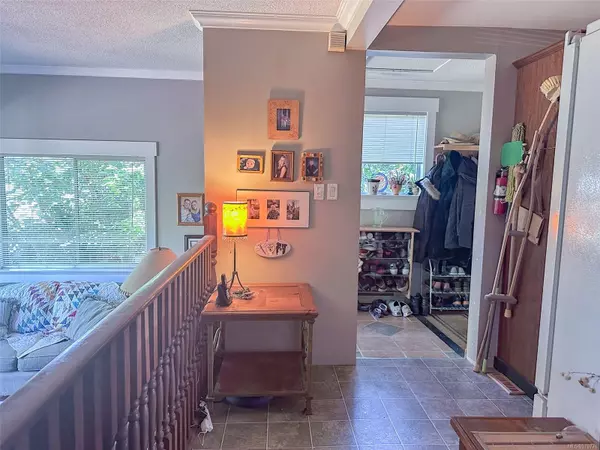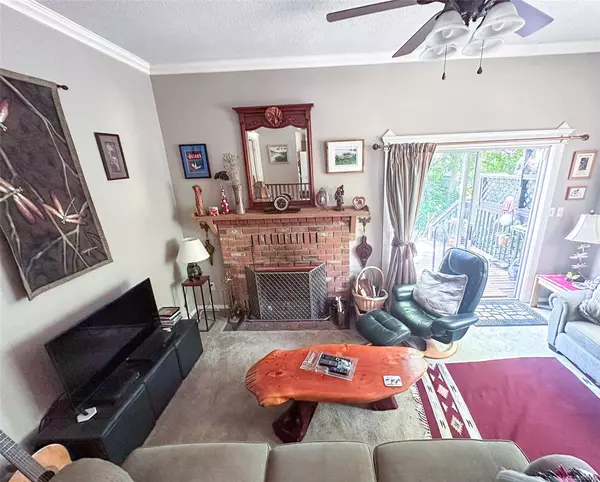$845,000
$874,000
3.3%For more information regarding the value of a property, please contact us for a free consultation.
528 Walter Ave Saanich, BC V9A 2E5
3 Beds
2 Baths
1,121 SqFt
Key Details
Sold Price $845,000
Property Type Single Family Home
Sub Type Single Family Detached
Listing Status Sold
Purchase Type For Sale
Square Footage 1,121 sqft
Price per Sqft $753
MLS Listing ID 970776
Sold Date 10/17/24
Style Main Level Entry with Lower Level(s)
Bedrooms 3
Rental Info Unrestricted
Year Built 1927
Annual Tax Amount $3,539
Tax Year 2023
Lot Size 6,969 Sqft
Acres 0.16
Lot Dimensions 50 ft wide x 136 ft deep
Property Description
Welcome to 528 Walter Ave, a delightful 3-bedroom, 2-bathroom home nestled in the highly sought-after Gorge Area. This charming 1927 residence boasts a spacious primary bedroom featuring a walk-in closet and a luxurious ensuite with in-floor heating. Enjoy the elegance of hardwood floors in the dining room, perfect for entertaining. Updated with a high efficiency gas furnace and sewer line. The property is adorned with mature landscaping with fruit trees, offering a serene and private fully fenced outdoor oasis. Conveniently located close to Tillicum shopping, Pearkes rec centre, library, and Gorge Waterway, this home combines historic charm with modern amenities, making it a perfect choice for first time home buyers and folks looking to downsize.
Location
State BC
County Capital Regional District
Area Sw Gorge
Direction South
Rooms
Basement Crawl Space, Unfinished, Walk-Out Access
Main Level Bedrooms 3
Kitchen 1
Interior
Interior Features Breakfast Nook, Ceiling Fan(s), Closet Organizer, Dining Room, Eating Area
Heating Baseboard, Electric, Forced Air, Natural Gas, Radiant Floor, Wood
Cooling None
Flooring Carpet, Hardwood, Tile
Fireplaces Number 1
Fireplaces Type Living Room, Wood Burning
Fireplace 1
Window Features Blinds,Insulated Windows
Appliance Dishwasher, F/S/W/D, Microwave
Laundry In House
Exterior
Exterior Feature Balcony/Deck, Fencing: Full
Roof Type Fibreglass Shingle
Handicap Access Primary Bedroom on Main
Total Parking Spaces 2
Building
Lot Description Level, Private, Rectangular Lot, Shopping Nearby, Wooded Lot
Building Description Frame Wood,Insulation: Ceiling,Insulation: Walls,Wood, Main Level Entry with Lower Level(s)
Faces South
Foundation Poured Concrete
Sewer Sewer To Lot
Water Municipal
Structure Type Frame Wood,Insulation: Ceiling,Insulation: Walls,Wood
Others
Tax ID 000-110-639
Ownership Freehold
Pets Description Aquariums, Birds, Caged Mammals, Cats, Dogs
Read Less
Want to know what your home might be worth? Contact us for a FREE valuation!

Our team is ready to help you sell your home for the highest possible price ASAP
Bought with Royal LePage Coast Capital - Chatterton






