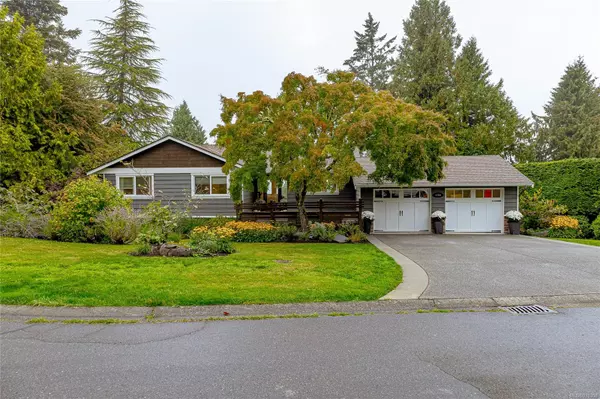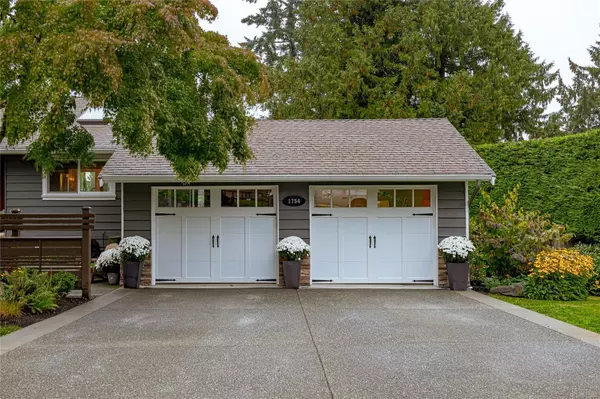$1,450,000
$1,429,000
1.5%For more information regarding the value of a property, please contact us for a free consultation.
1754 Orcas Park Terr North Saanich, BC V8L 4A7
5 Beds
3 Baths
2,976 SqFt
Key Details
Sold Price $1,450,000
Property Type Single Family Home
Sub Type Single Family Detached
Listing Status Sold
Purchase Type For Sale
Square Footage 2,976 sqft
Price per Sqft $487
MLS Listing ID 976308
Sold Date 10/17/24
Style Main Level Entry with Lower Level(s)
Bedrooms 5
Rental Info Unrestricted
Year Built 1978
Annual Tax Amount $3,732
Tax Year 2024
Lot Size 0.350 Acres
Acres 0.35
Property Description
Nestled in prestigious Dean Park Estates, this custom-built West Coast home offers 5 beds and 3 baths. Located on a quiet cul-de-sac, it features a family-friendly layout w/spacious rooms, oversized windows & elegant details. The modern cherry kitchen w/solid surface countertops & SS appliances seamlessly flows into the open concept eating area & sunken living room. The expansive living area features large picture windows that frame views of the lush backyard & distant mountain/ocean glimpses. The full walkout lower level includes 2 beds, a dedicated office, large media/family room & substantial laundry room. The entertainment-sized deck features a pergola adorned w/mature grape vines, creating a Tuscan-inspired outdoor space. Notable features include frosted glass doors, a gas FP & heated tile flooring in the bathrooms. Conveniently located within walking distance to Kelset Elementary, the Roost Farm Bakery, parks & Panorama Rec Ctr.
Location
State BC
County Capital Regional District
Area Ns Dean Park
Direction South
Rooms
Other Rooms Storage Shed
Basement Finished, Full, Walk-Out Access, With Windows
Main Level Bedrooms 3
Kitchen 1
Interior
Interior Features Ceiling Fan(s), Closet Organizer, Dining/Living Combo, Vaulted Ceiling(s)
Heating Baseboard, Electric, Natural Gas, Wood
Cooling None
Flooring Carpet, Hardwood, Laminate, Linoleum, Tile, Vinyl
Fireplaces Number 2
Fireplaces Type Family Room, Gas, Living Room, Wood Burning
Equipment Electric Garage Door Opener
Fireplace 1
Window Features Blinds,Screens,Skylight(s),Vinyl Frames,Window Coverings
Appliance Dishwasher, F/S/W/D, Garburator, Hot Tub, Microwave, Oven/Range Electric, Range Hood
Laundry In House
Exterior
Exterior Feature Balcony/Deck, Fencing: Full, Garden, Sprinkler System
Garage Spaces 2.0
View Y/N 1
View Mountain(s), Ocean
Roof Type Asphalt Shingle
Handicap Access Primary Bedroom on Main
Total Parking Spaces 2
Building
Lot Description Cul-de-sac, Family-Oriented Neighbourhood, Irrigation Sprinkler(s), Landscaped, Private, Quiet Area, Recreation Nearby, Serviced, Sloping, Southern Exposure
Building Description Insulation: Ceiling,Insulation: Walls,Wood, Main Level Entry with Lower Level(s)
Faces South
Foundation Slab
Sewer Sewer Connected
Water Municipal
Architectural Style West Coast
Additional Building Potential
Structure Type Insulation: Ceiling,Insulation: Walls,Wood
Others
Restrictions Building Scheme
Tax ID 001-362-577
Ownership Freehold
Acceptable Financing Purchaser To Finance
Listing Terms Purchaser To Finance
Pets Description Aquariums, Birds, Caged Mammals, Cats, Dogs
Read Less
Want to know what your home might be worth? Contact us for a FREE valuation!

Our team is ready to help you sell your home for the highest possible price ASAP
Bought with Day Team Realty Ltd






