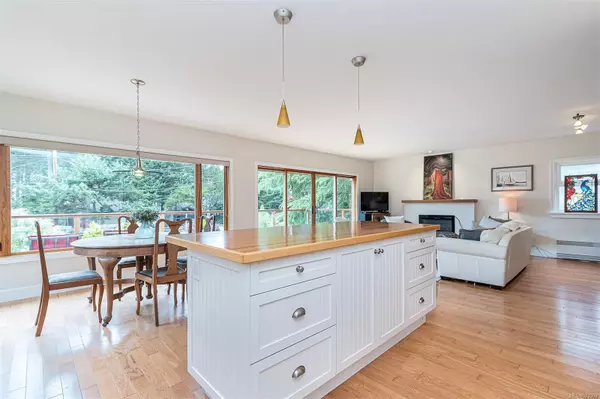$1,144,000
$1,169,000
2.1%For more information regarding the value of a property, please contact us for a free consultation.
930 Shorewood Dr Parksville, BC V9P 1R9
4 Beds
3 Baths
2,581 SqFt
Key Details
Sold Price $1,144,000
Property Type Single Family Home
Sub Type Single Family Detached
Listing Status Sold
Purchase Type For Sale
Square Footage 2,581 sqft
Price per Sqft $443
MLS Listing ID 973509
Sold Date 10/17/24
Style Ground Level Entry With Main Up
Bedrooms 4
Rental Info Unrestricted
Year Built 2014
Annual Tax Amount $3,416
Tax Year 2023
Lot Size 0.290 Acres
Acres 0.29
Property Description
Across the street and only steps to a beautiful beach on over a 1/4 acre, sits a renovated, 2581 SQ FT, ocean view home with suite in the highly sought after beach community of San Pareil. Perfectly located, this home is also only half a block to Rathtrevor Park & the amazing ocean trails. Updates throughout incl Hardwood Floors, Bathrooms, Kitchen Cabinets & large Island. Clawfoot tub & select plaster walls add character. Two large decks to enjoy, the front providing a framed ocean view and the south facing rear deck overlooking a private back yard. Extra large garage & room for workshop. RV & guest parking. Ground level offers a newer suite w/ kitchen, separate laundry, private entrance & patio. Constructed w/ 2x6 framing, Roxul fire walled and soundproofed, ready for rental revenue, in-law or family use. The is a solid build home with permitted additions in 2014 & new roof in 2020. A perfect blend for a tranquil, natural setting and still only minutes to shopping & amenities.
Location
State BC
County Nanaimo Regional District
Area Pq Parksville
Direction North
Rooms
Basement None
Main Level Bedrooms 3
Kitchen 2
Interior
Heating Electric
Cooling None
Flooring Hardwood
Fireplaces Number 1
Fireplaces Type Electric
Equipment Electric Garage Door Opener
Fireplace 1
Appliance Dishwasher, F/S/W/D, Microwave
Laundry In House
Exterior
Garage Spaces 2.0
Utilities Available Cable To Lot, Electricity To Lot, Garbage, Natural Gas Available
View Y/N 1
View Ocean
Roof Type Fibreglass Shingle
Total Parking Spaces 5
Building
Lot Description Quiet Area, See Remarks
Building Description Frame Wood,Insulation All,Stucco & Siding,Wood, Ground Level Entry With Main Up
Faces North
Foundation Poured Concrete
Sewer Septic System
Water Well: Drilled
Structure Type Frame Wood,Insulation All,Stucco & Siding,Wood
Others
Tax ID 003-782-735
Ownership Freehold
Pets Description Aquariums, Birds, Caged Mammals, Cats, Dogs
Read Less
Want to know what your home might be worth? Contact us for a FREE valuation!

Our team is ready to help you sell your home for the highest possible price ASAP
Bought with Royal LePage Nanaimo Realty (NanIsHwyN)






