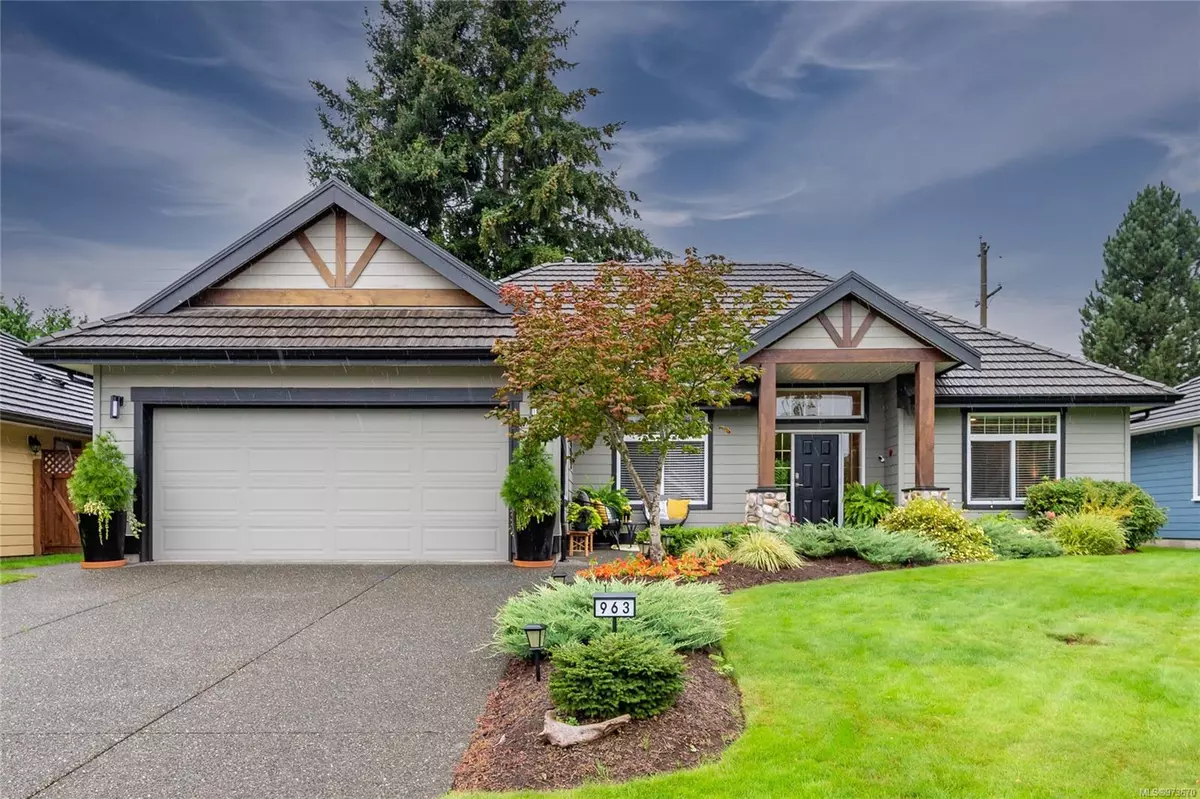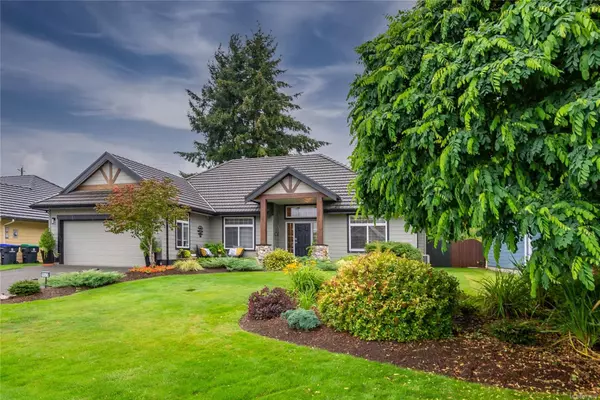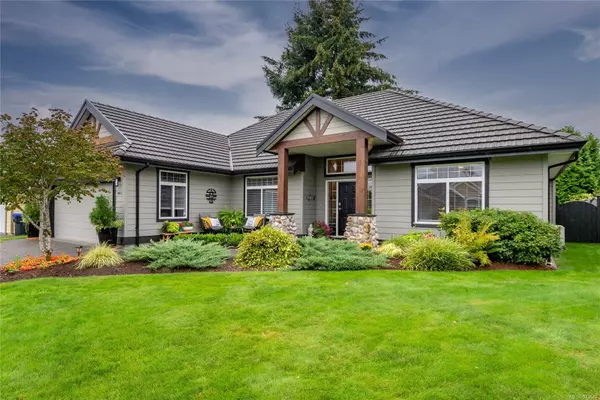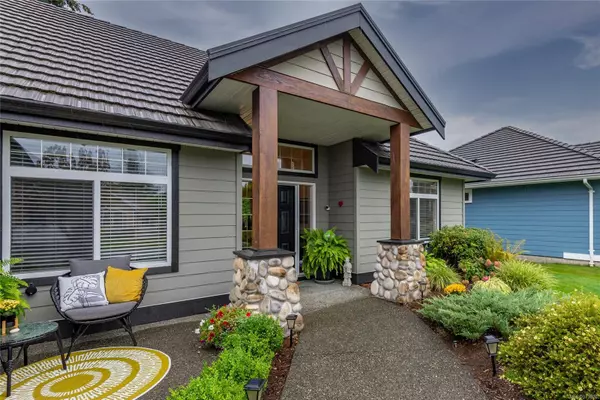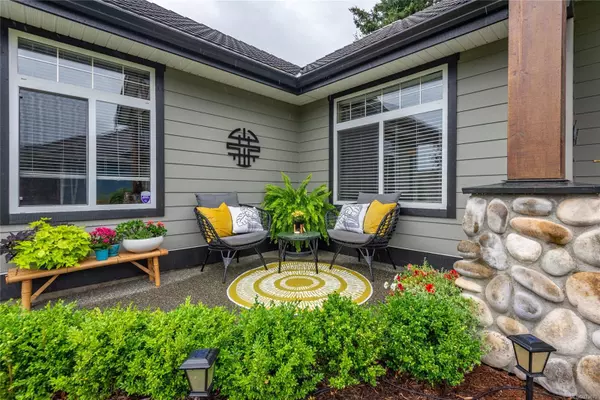$1,025,000
$1,050,000
2.4%For more information regarding the value of a property, please contact us for a free consultation.
963 Monarch Dr Courtenay, BC V9N 9X2
2 Beds
2 Baths
1,656 SqFt
Key Details
Sold Price $1,025,000
Property Type Single Family Home
Sub Type Single Family Detached
Listing Status Sold
Purchase Type For Sale
Square Footage 1,656 sqft
Price per Sqft $618
MLS Listing ID 973670
Sold Date 10/16/24
Style Rancher
Bedrooms 2
Rental Info Unrestricted
Year Built 2002
Annual Tax Amount $5,614
Tax Year 2023
Lot Size 7,840 Sqft
Acres 0.18
Property Description
Stunning rancher nestled in the prestigious Crown Isle Community. This spectacular 2 bed, 2 bath plus den home offers 1,656 sqft of meticulously updated living space. Featuring 11-foot ceilings, abundant natural light, and a seamless open floor plan, the home exudes a bright and inviting atmosphere. The fully renovated kitchen (2022) boasts stainless steel appliances and luxurious quartz countertops. Additional upgrades include quartz countertops in the bathrooms, engineered hardwood floors, new light fixtures, a new furnace (2024), and more. The beautifully landscaped backyard offers a cozy patio for relaxation and is fully fenced for privacy. The newly added front courtyard (2024) provides another perfect spot to unwind. Conveniently located near shopping, amenities, the hospital, schools, the airport, and Crown Isle Golf Course. 3-D tour available.
Location
State BC
County Courtenay, City Of
Area Cv Crown Isle
Zoning CD-1B
Direction Northeast
Rooms
Other Rooms Storage Shed
Basement Crawl Space
Main Level Bedrooms 2
Kitchen 1
Interior
Interior Features Cathedral Entry, Ceiling Fan(s), Dining/Living Combo, Vaulted Ceiling(s)
Heating Heat Pump, Natural Gas
Cooling Air Conditioning
Flooring Mixed
Fireplaces Number 1
Fireplaces Type Gas
Equipment Central Vacuum Roughed-In
Fireplace 1
Window Features Vinyl Frames
Appliance Dishwasher, Dryer, Oven/Range Gas, Range Hood, Washer
Laundry In House
Exterior
Exterior Feature Balcony/Deck, Fencing: Full, Garden, Sprinkler System, Wheelchair Access
Garage Spaces 2.0
Roof Type Tile
Handicap Access Accessible Entrance, Ground Level Main Floor, No Step Entrance, Primary Bedroom on Main, Wheelchair Friendly
Total Parking Spaces 2
Building
Lot Description Adult-Oriented Neighbourhood, Central Location, Landscaped, Near Golf Course, Quiet Area, Recreation Nearby, Shopping Nearby
Building Description Other, Rancher
Faces Northeast
Foundation Poured Concrete
Sewer Sewer Connected
Water Municipal
Additional Building None
Structure Type Other
Others
Restrictions Building Scheme,Restrictive Covenants
Tax ID 023-089-504
Ownership Freehold
Pets Description Aquariums, Birds, Caged Mammals, Cats, Dogs
Read Less
Want to know what your home might be worth? Contact us for a FREE valuation!

Our team is ready to help you sell your home for the highest possible price ASAP
Bought with RE/MAX Ocean Pacific Realty (CX)


