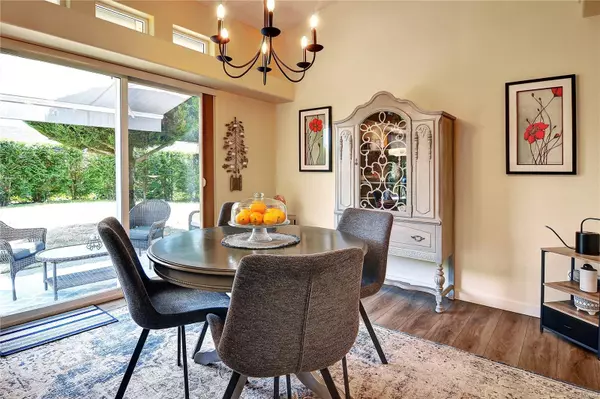$557,000
$569,000
2.1%For more information regarding the value of a property, please contact us for a free consultation.
9933 Chemainus Rd #37 Chemainus, BC V0R 1K1
2 Beds
2 Baths
1,100 SqFt
Key Details
Sold Price $557,000
Property Type Townhouse
Sub Type Row/Townhouse
Listing Status Sold
Purchase Type For Sale
Square Footage 1,100 sqft
Price per Sqft $506
Subdivision Station Ridge
MLS Listing ID 970657
Sold Date 10/16/24
Style Rancher
Bedrooms 2
HOA Fees $417/mo
Rental Info Unrestricted
Year Built 1995
Annual Tax Amount $3,232
Tax Year 2022
Property Description
This is a well-cared-for, updated, and thoughtfully designed one-level patio home in Chemainus that has a simply fabulous feel. You are welcomed with vaulted ceilings and multiple windows that flood the space with sunlight and offer views to the private rear yard. The efficient kitchen with ample cupboards and pantry seamlessly blends with the open floor plan and the living room that features a cozy gas fireplace for intimate gatherings. Discover a primary bedroom with a walk-in closet and ensuite, along with another good-sized bedroom and a 4-piece bath, all exuding warmth and comfort. With a heat pump for climate control and air conditioning, this home is both luxurious and convenient. Situated in the well-managed Station Ridge, this residence offers easy access to shopping, transit, and various recreational outlets. From the stylish presentation to the functional design with access to a storage attic and a usable crawlspace, this home epitomizes charm and appeal.
Location
State BC
County North Cowichan, Municipality Of
Area Du Chemainus
Direction North
Rooms
Basement Crawl Space
Main Level Bedrooms 2
Kitchen 1
Interior
Interior Features Dining/Living Combo
Heating Heat Pump
Cooling Air Conditioning
Fireplaces Number 1
Fireplaces Type Gas
Equipment Electric Garage Door Opener
Fireplace 1
Window Features Insulated Windows
Appliance Dishwasher, F/S/W/D
Laundry In House
Exterior
Exterior Feature Balcony/Patio, Low Maintenance Yard
Garage Spaces 1.0
Roof Type Asphalt Shingle
Handicap Access Primary Bedroom on Main
Parking Type Garage, Guest, On Street
Total Parking Spaces 2
Building
Lot Description Recreation Nearby, Shopping Nearby
Building Description Concrete,Insulation: Ceiling,Insulation: Walls, Rancher
Faces North
Story 1
Foundation Poured Concrete
Sewer Sewer To Lot
Water Municipal
Architectural Style Patio Home
Structure Type Concrete,Insulation: Ceiling,Insulation: Walls
Others
HOA Fee Include Garbage Removal,Insurance,Maintenance Grounds,Maintenance Structure,Property Management,Recycling
Ownership Freehold/Strata
Acceptable Financing Must Be Paid Off
Listing Terms Must Be Paid Off
Pets Description Cats, Dogs
Read Less
Want to know what your home might be worth? Contact us for a FREE valuation!

Our team is ready to help you sell your home for the highest possible price ASAP
Bought with Pemberton Holmes Ltd. (Nanaimo)






