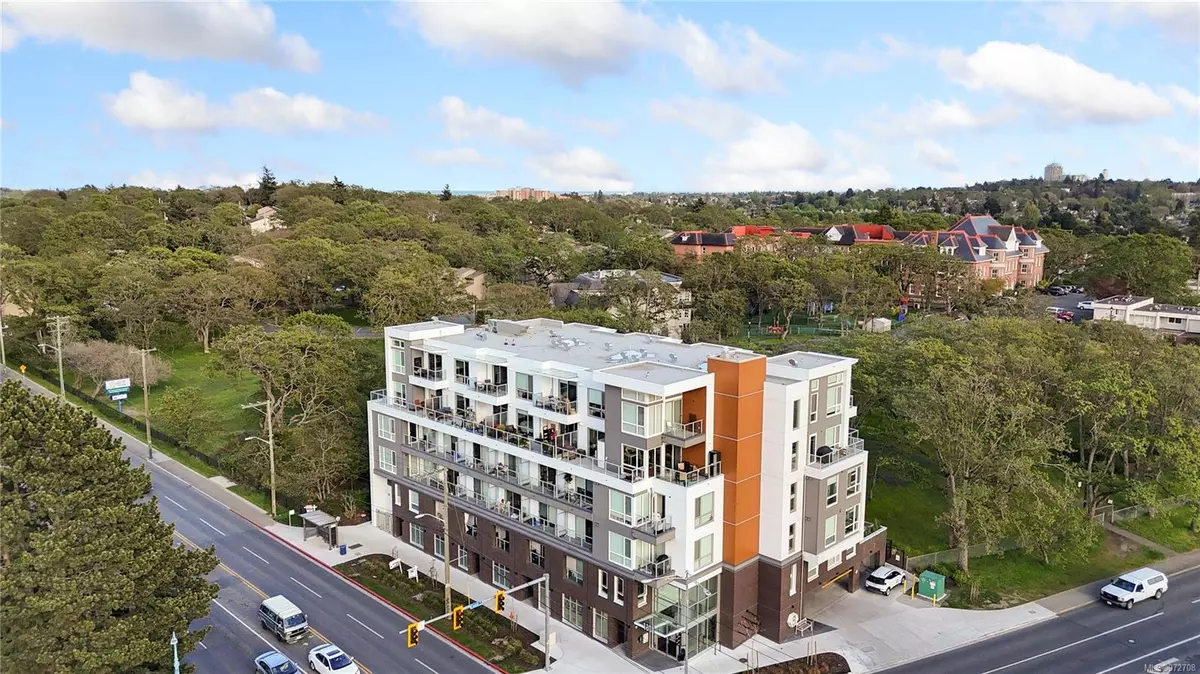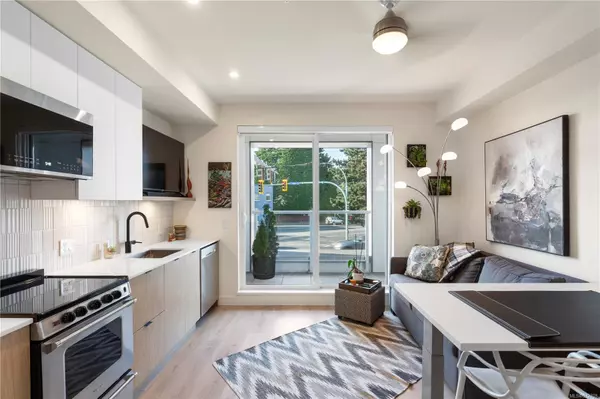$355,000
$359,500
1.3%For more information regarding the value of a property, please contact us for a free consultation.
1301 Hillside Ave #202 Victoria, BC V8T 0E3
1 Bed
1 Bath
342 SqFt
Key Details
Sold Price $355,000
Property Type Condo
Sub Type Condo Apartment
Listing Status Sold
Purchase Type For Sale
Square Footage 342 sqft
Price per Sqft $1,038
Subdivision Sparrow
MLS Listing ID 972708
Sold Date 10/15/24
Style Condo
Bedrooms 1
HOA Fees $178/mo
Rental Info Unrestricted
Year Built 2023
Annual Tax Amount $1,691
Tax Year 2024
Lot Size 435 Sqft
Acres 0.01
Property Description
Embrace the vibrant lifestyle of Victoria in this bright one-bedroom suite at Sparrow, a contemporary development by Abstract Developments. Perfectly located just moments from the University of Victoria, pristine beaches, beautiful parks, charming local coffee shops, and premier shopping destinations, this residence offers both convenience and style. The thoughtfully designed kitchen boasts locally crafted millwork, stainless steel appliances, elegant quartz countertops, and an integrated recycling station. In addition, the suite features in-unit laundry, a full-size bathtub, and a floating vanity, adding a sleek, modern touch. Residents enjoy a variety of shared amenities, including a high-security bike room, a bike maintenance station, and the convenience of an on-site Modo Car Share. Ideally situated along major bus and bike routes, Sparrow provides seamless access to the entire community. Experience the best of urban living at Sparrow – where comfort meets sophistication.
Location
State BC
County Capital Regional District
Area Vi Oaklands
Direction North
Rooms
Main Level Bedrooms 1
Kitchen 1
Interior
Interior Features Dining/Living Combo
Heating Electric, Heat Recovery
Cooling None
Appliance Dishwasher, F/S/W/D, Microwave, Oven Built-In
Laundry In Unit
Exterior
Exterior Feature Balcony
Utilities Available Recycling
Amenities Available Bike Storage, Common Area
View Y/N 1
View Mountain(s)
Roof Type Asphalt Shingle
Handicap Access Accessible Entrance, No Step Entrance, Primary Bedroom on Main
Parking Type Guest
Building
Lot Description Central Location, Easy Access, Family-Oriented Neighbourhood, Landscaped, Marina Nearby, Near Golf Course, Recreation Nearby, Shopping Nearby, Sidewalk
Building Description Frame Wood, Condo
Faces North
Story 6
Foundation Block
Sewer Sewer Connected
Water Municipal
Structure Type Frame Wood
Others
HOA Fee Include Garbage Removal,Insurance,Maintenance Structure,Property Management,Recycling
Tax ID 031-896-464
Ownership Freehold/Strata
Pets Description Aquariums, Birds, Caged Mammals, Cats, Dogs, Number Limit
Read Less
Want to know what your home might be worth? Contact us for a FREE valuation!

Our team is ready to help you sell your home for the highest possible price ASAP
Bought with RE/MAX Generation - The Neal Estate Group






