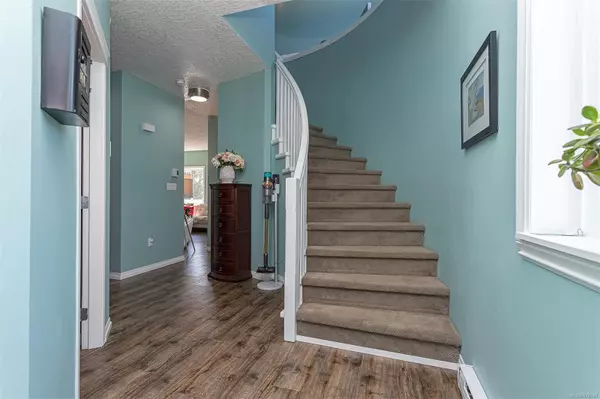$999,999
$1,049,800
4.7%For more information regarding the value of a property, please contact us for a free consultation.
943 Thrush Pl Langford, BC V9C 0B4
4 Beds
4 Baths
3,003 SqFt
Key Details
Sold Price $999,999
Property Type Single Family Home
Sub Type Single Family Detached
Listing Status Sold
Purchase Type For Sale
Square Footage 3,003 sqft
Price per Sqft $333
MLS Listing ID 972187
Sold Date 10/15/24
Style Main Level Entry with Lower/Upper Lvl(s)
Bedrooms 4
Rental Info Unrestricted
Year Built 2006
Annual Tax Amount $4,182
Tax Year 2023
Lot Size 4,356 Sqft
Acres 0.1
Property Description
Great Family home on a quiet cul-de-sac in Happy Valley with lovely westerly mountain views. Built in 2006, with 3000 sq/ft on 3 levels, 4 bedrooms, 4 baths. Lots of updates throughout including high-quality vinyl plank flooring, modern plumbing fixtures & lighting, hot water on demand. Main floor includes private office, open-concept living, dining and kitchen leading to the west-facing view deck. Kitchen has newer stainless appliances, butcher block countertops, and a convenient pantry. Upstairs has 4 large bdrms & 2 bathrooms. Primary bedroom has a walk-in closet, luxurious 4-piece ensuite plus private balcony. The fully finished lower level offers versatility and easy to convert to extra accommodation with a full bathroom and separate entrance. Single garage plus room for 2 cars in driveway. Large private, fenced yard. Great for kids & pets. Close proximity to amenities, schools, Royal Bay, Belmont Market.
Location
State BC
County Capital Regional District
Area La Happy Valley
Direction North
Rooms
Basement Finished, Full, Walk-Out Access, With Windows
Kitchen 1
Interior
Interior Features Ceiling Fan(s), Closet Organizer
Heating Baseboard, Electric, Natural Gas
Cooling None
Flooring Basement Slab, Carpet, Vinyl
Fireplaces Number 1
Fireplaces Type Gas, Living Room
Equipment Central Vacuum, Electric Garage Door Opener
Fireplace 1
Appliance Dishwasher, F/S/W/D, Range Hood
Laundry In House
Exterior
Exterior Feature Balcony, Balcony/Deck, Fenced
Garage Spaces 1.0
View Y/N 1
View Mountain(s)
Roof Type Asphalt Shingle
Handicap Access Ground Level Main Floor
Parking Type Driveway, Garage
Total Parking Spaces 3
Building
Lot Description Curb & Gutter, Family-Oriented Neighbourhood, Irregular Lot
Building Description Cement Fibre,Frame Wood, Main Level Entry with Lower/Upper Lvl(s)
Faces North
Foundation Poured Concrete
Sewer Sewer Connected
Water Municipal
Architectural Style Arts & Crafts
Additional Building Potential
Structure Type Cement Fibre,Frame Wood
Others
Restrictions Building Scheme
Tax ID 026-709-562
Ownership Freehold
Pets Description Aquariums, Birds, Caged Mammals, Cats, Dogs
Read Less
Want to know what your home might be worth? Contact us for a FREE valuation!

Our team is ready to help you sell your home for the highest possible price ASAP
Bought with RE/MAX Camosun






