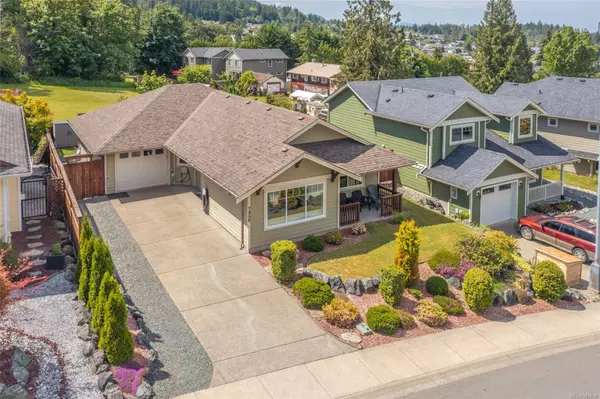$710,000
$717,750
1.1%For more information regarding the value of a property, please contact us for a free consultation.
7956 Northview Dr Crofton, BC V0R 1R0
3 Beds
2 Baths
1,551 SqFt
Key Details
Sold Price $710,000
Property Type Single Family Home
Sub Type Single Family Detached
Listing Status Sold
Purchase Type For Sale
Square Footage 1,551 sqft
Price per Sqft $457
MLS Listing ID 968618
Sold Date 10/11/24
Style Rancher
Bedrooms 3
Rental Info Unrestricted
Year Built 2008
Annual Tax Amount $4,338
Tax Year 2021
Lot Size 5,227 Sqft
Acres 0.12
Property Description
Discover Coastal Living in Crofton! Nestled in the charming seaside town of Crofton on Vancouver Island, this beautifully maintained 2008 rancher offers the perfect blend of comfort and charm. Featuring 3 bedrooms and 2 bathrooms, this home boasts vaulted ceilings, engineered hardwood floors, Hardi Plank siding, a large laundry room, and plenty of storage. Enjoy ocean views from the covered front patio or find tranquility in your private fully fenced backyard. Ample parking options include room for a boat or RV and a single-car garage. Large windows flood the home with natural light, creating a bright and inviting atmosphere. Located in a great neighborhood, you're within minutes to shops, schools, beaches, the boat launch & harbour and much more. Don’t miss the chance to experience the best of coastal living!
Location
State BC
County North Cowichan, Municipality Of
Area Du Crofton
Zoning R-3
Direction Southeast
Rooms
Basement Crawl Space
Main Level Bedrooms 3
Kitchen 1
Interior
Interior Features Dining Room, Eating Area, Storage, Vaulted Ceiling(s)
Heating Baseboard, Electric
Cooling None
Flooring Carpet, Hardwood, Linoleum, Wood
Equipment Central Vacuum, Electric Garage Door Opener
Window Features Insulated Windows,Window Coverings
Appliance Built-in Range, Dishwasher, F/S/W/D, Microwave
Laundry In House
Exterior
Exterior Feature Balcony/Patio, Fencing: Full, Garden, Low Maintenance Yard, Sprinkler System
Garage Spaces 1.0
View Y/N 1
View Mountain(s), Ocean
Roof Type Fibreglass Shingle
Handicap Access Accessible Entrance, Primary Bedroom on Main, Wheelchair Friendly
Parking Type Attached, Driveway, EV Charger: Common Use - Roughed In, Garage, On Street, RV Access/Parking
Total Parking Spaces 4
Building
Lot Description Family-Oriented Neighbourhood, Landscaped, No Through Road, Recreation Nearby, Serviced
Building Description Cement Fibre,Insulation: Ceiling,Insulation: Walls, Rancher
Faces Southeast
Foundation Poured Concrete
Sewer Sewer Connected
Water Municipal
Structure Type Cement Fibre,Insulation: Ceiling,Insulation: Walls
Others
Tax ID 027-569-187
Ownership Freehold
Pets Description Aquariums, Birds, Caged Mammals, Cats, Dogs
Read Less
Want to know what your home might be worth? Contact us for a FREE valuation!

Our team is ready to help you sell your home for the highest possible price ASAP
Bought with Pemberton Holmes Ltd. (Dun)






