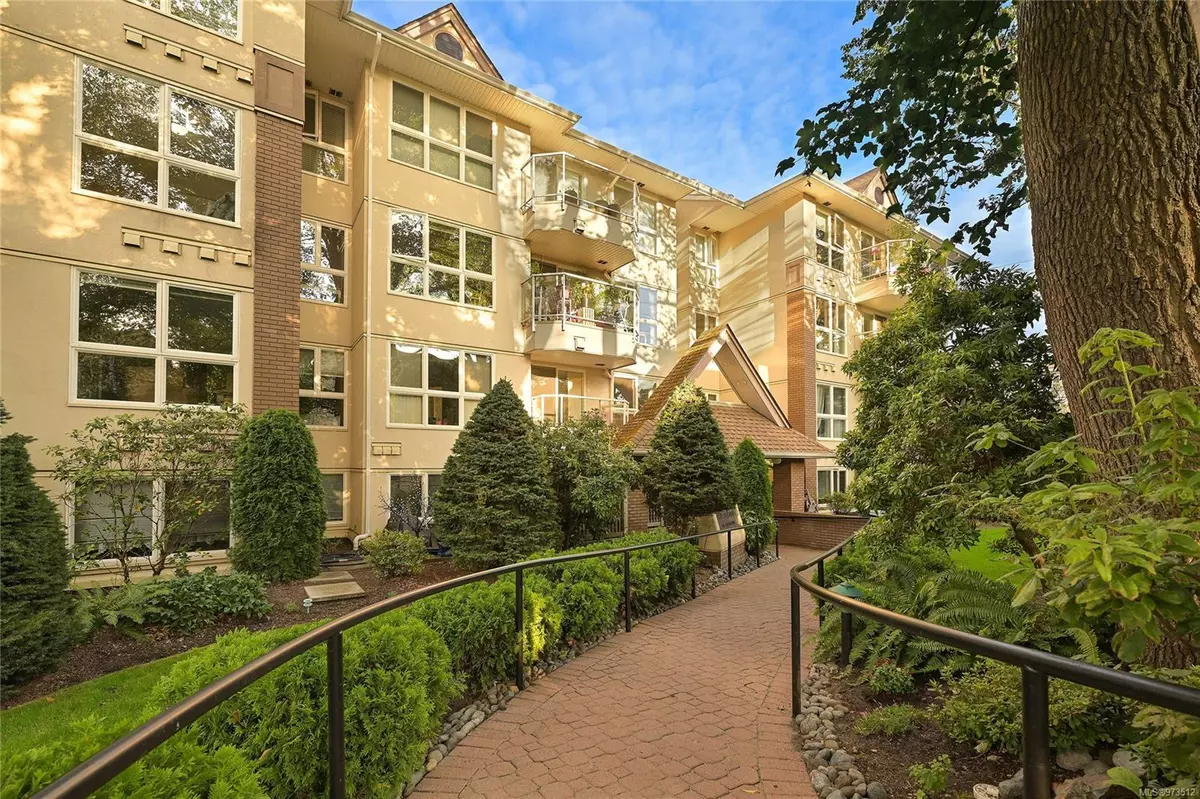$578,000
$599,000
3.5%For more information regarding the value of a property, please contact us for a free consultation.
1501 Richmond Ave #302 Victoria, BC V8R 4P7
2 Beds
2 Baths
1,062 SqFt
Key Details
Sold Price $578,000
Property Type Condo
Sub Type Condo Apartment
Listing Status Sold
Purchase Type For Sale
Square Footage 1,062 sqft
Price per Sqft $544
MLS Listing ID 973512
Sold Date 10/08/24
Style Condo
Bedrooms 2
HOA Fees $504/mo
Rental Info Unrestricted
Year Built 1992
Annual Tax Amount $2,783
Tax Year 2023
Lot Size 871 Sqft
Acres 0.02
Property Description
Bright, West facing 2 bed/2bath condo in “ The Jubilee “ part of town…quickly becoming a sought after locale because of it’s incredible convenience to shops, transit, eateries, Jubilee hospital, UVIC, Camosun College and the fun vibe of Oak Bay Avenue! At just over 1000 Sq. Ft. of living space - this condo punches above it’s weight class with a cozy living room ( with electric Fire place which could be gas if you choose ), separate dining room, bright and spacious kitchen with a lovely breakfast nook with a wall of west windows allowing heaps of natural light to pour in. Both bedrooms are a good size, especially the primary which has a nice walk in closet and your own 4 PCE bath. You’ll enjoy having your own laundry plus some storage in the suite too. ( Unit comes with storage locker too!) Current owners have replaced flooring in bathrooms and kitchen. One secure parking stall underground. A very well run & engaged strata too. EV Cars welcome. So are cats and dogs up to 15 LBS.
Location
State BC
County Capital Regional District
Area Vi Jubilee
Direction West
Rooms
Main Level Bedrooms 2
Kitchen 1
Interior
Interior Features Breakfast Nook, Closet Organizer, Controlled Entry, Dining Room, Elevator, Storage, Winding Staircase
Heating Baseboard, Electric, Natural Gas
Cooling None
Flooring Carpet, Linoleum
Fireplaces Number 1
Fireplaces Type Electric, Living Room
Fireplace 1
Window Features Blinds,Insulated Windows,Vinyl Frames
Appliance Dishwasher, F/S/W/D, Microwave, Range Hood
Laundry In Unit
Exterior
Exterior Feature Balcony/Patio
Utilities Available Cable To Lot, Compost, Electricity To Lot, Garbage, Natural Gas To Lot, Phone To Lot, Recycling
Amenities Available Common Area, Elevator(s), Private Drive/Road
Roof Type Fibreglass Shingle
Handicap Access No Step Entrance, Primary Bedroom on Main, Wheelchair Friendly
Parking Type Guest, Underground
Total Parking Spaces 1
Building
Lot Description Rectangular Lot
Building Description Frame Wood,Insulation: Ceiling,Insulation: Walls,Stucco, Condo
Faces West
Story 4
Foundation Poured Concrete
Sewer Sewer To Lot
Water Municipal, To Lot
Architectural Style California
Structure Type Frame Wood,Insulation: Ceiling,Insulation: Walls,Stucco
Others
HOA Fee Include Cable,Electricity,Garbage Removal,Gas,Heat,Hot Water,Insurance,Maintenance Grounds,Maintenance Structure,Property Management,Recycling,Sewer,Taxes,Water
Tax ID 018-444-661
Ownership Freehold/Strata
Acceptable Financing Purchaser To Finance
Listing Terms Purchaser To Finance
Pets Description Birds, Cats, Dogs, Size Limit
Read Less
Want to know what your home might be worth? Contact us for a FREE valuation!

Our team is ready to help you sell your home for the highest possible price ASAP
Bought with Coldwell Banker Oceanside Real Estate






