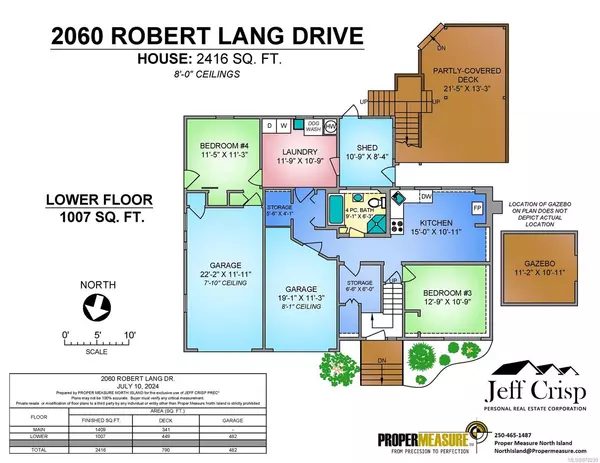$707,500
$799,900
11.6%For more information regarding the value of a property, please contact us for a free consultation.
2060 Robert Lang Dr Courtenay, BC V9N 2B4
4 Beds
2 Baths
2,416 SqFt
Key Details
Sold Price $707,500
Property Type Single Family Home
Sub Type Single Family Detached
Listing Status Sold
Purchase Type For Sale
Square Footage 2,416 sqft
Price per Sqft $292
MLS Listing ID 970259
Sold Date 10/07/24
Style Split Level
Bedrooms 4
Rental Info Unrestricted
Year Built 1979
Annual Tax Amount $4,991
Tax Year 2023
Lot Size 9,147 Sqft
Acres 0.21
Property Description
Large Family home with suite in lower floor offering a great multigenerational set up. This 4 bed 2 bath home features 2 kitchens and over 2400 sqft of living space. Bring your ideas to this home that sits on a large lot that is just across from the Puntledge River. There is a massive multi floor deck that has covered areas and not so you can enjoy the outdoors all year round. There is also fruit trees and a gazebo with wood cooking stove for outdoor entertaining. The double car garage is deep enough to fit 3 vehicles or turn it into more living space. Gas fireplaces, Storage rooms, Workshops and of course plenty of parking for RV's and boats. Get your sweat Equity working for you in this prime location today!
Location
State BC
County Courtenay, City Of
Area Cv Courtenay City
Zoning R2
Direction North
Rooms
Other Rooms Storage Shed
Basement None
Main Level Bedrooms 2
Kitchen 2
Interior
Interior Features Dining Room, Storage, Workshop
Heating Baseboard, Electric, Natural Gas
Cooling None
Flooring Mixed
Fireplaces Number 2
Fireplaces Type Gas
Fireplace 1
Appliance Dishwasher, F/S/W/D
Laundry In House
Exterior
Exterior Feature Balcony/Deck, Balcony/Patio, Fencing: Full, Garden, Outdoor Kitchen, Water Feature
Garage Spaces 2.0
Roof Type Asphalt Shingle
Parking Type Additional, Driveway, Garage Double, RV Access/Parking
Total Parking Spaces 6
Building
Lot Description Central Location, Easy Access, Family-Oriented Neighbourhood, Near Golf Course, Quiet Area, Recreation Nearby, Shopping Nearby
Building Description Frame Wood,Insulation All,Vinyl Siding, Split Level
Faces North
Foundation Poured Concrete
Sewer Sewer Connected, Sewer To Lot
Water Municipal
Additional Building Exists
Structure Type Frame Wood,Insulation All,Vinyl Siding
Others
Tax ID 003-451-224
Ownership Freehold
Acceptable Financing Must Be Paid Off
Listing Terms Must Be Paid Off
Pets Description Aquariums, Birds, Caged Mammals, Cats, Dogs
Read Less
Want to know what your home might be worth? Contact us for a FREE valuation!

Our team is ready to help you sell your home for the highest possible price ASAP
Bought with Royal LePage-Comox Valley (CV)






