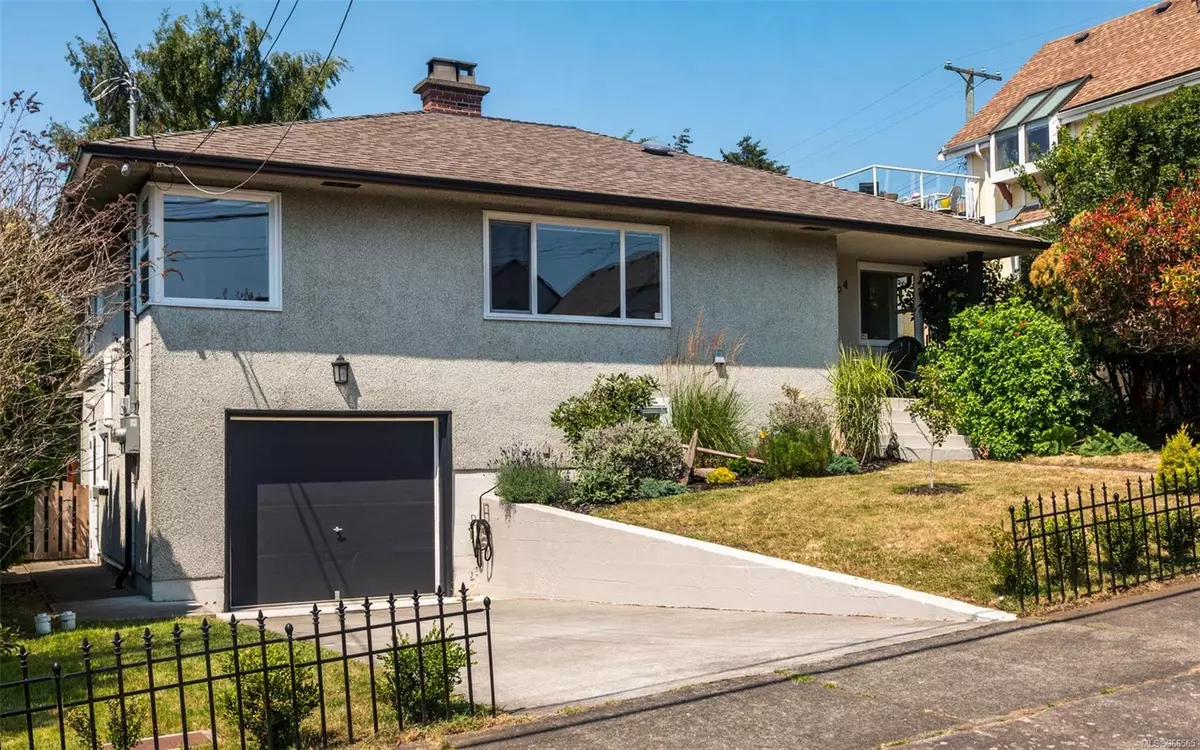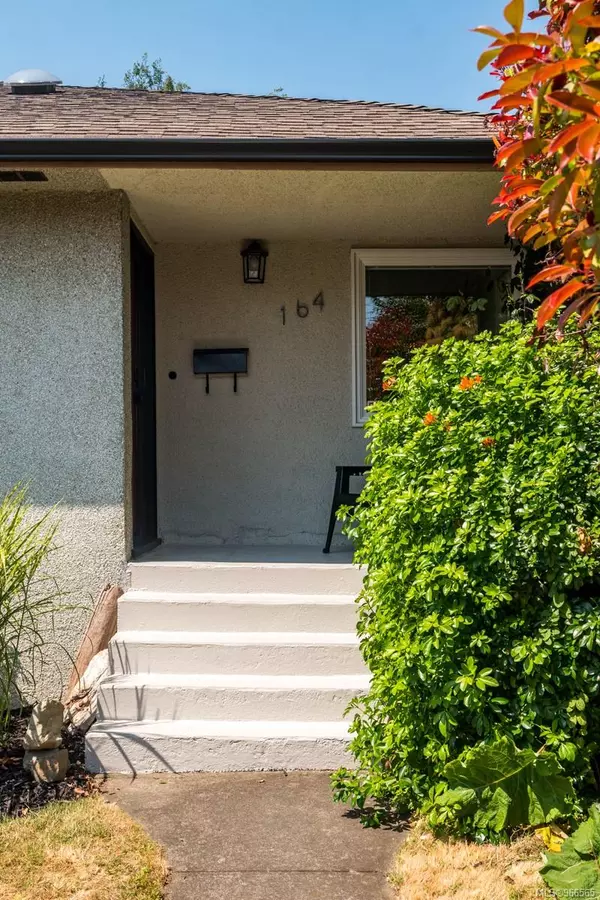$1,450,000
$1,459,000
0.6%For more information regarding the value of a property, please contact us for a free consultation.
164 Eberts St Victoria, BC V8S 3H7
3 Beds
2 Baths
1,987 SqFt
Key Details
Sold Price $1,450,000
Property Type Single Family Home
Sub Type Single Family Detached
Listing Status Sold
Purchase Type For Sale
Square Footage 1,987 sqft
Price per Sqft $729
MLS Listing ID 966565
Sold Date 10/07/24
Style Main Level Entry with Lower Level(s)
Bedrooms 3
Rental Info Unrestricted
Year Built 1955
Annual Tax Amount $5,332
Tax Year 2023
Lot Size 4,356 Sqft
Acres 0.1
Property Description
Just two blocks from Ross Bay Beach, this charming and meticulously maintained 3-bedroom, 2-bathroom home offers flexibility with a self-contained LEGAL 1 bedroom suite. Recently upgraded for energy efficiency, it features a new electric heat pump with A/C and enhanced attic insulation, achieving an EnerGuide rating of 68 GJ/year. The home retains its original charm with oak floors, coved ceilings, and a wood-burning fireplace with an insert. Improvements include new sewer and storm water lines, gutters with leaf guards, a backyard fence, landscaping, retaining wall, insulated doors, deck upgrades, and light fixtures. Perimeter drains have also been replaced. Suite is perfect for rentals or guests with a private entrance, and it offers its own washer/dryer, full kitchen, heated bathroom floors, and ample storage. Enjoy the vibrant community and easily bike or walk to Cook St Village, Beacon Hill Park, Fairfield Village Shopping Plaza, and the picturesque Dallas Rd waterfront.
Location
State BC
County Capital Regional District
Area Vi Fairfield West
Direction East
Rooms
Basement None
Main Level Bedrooms 2
Kitchen 2
Interior
Interior Features Breakfast Nook, Dining/Living Combo, Eating Area, French Doors
Heating Baseboard, Electric, Forced Air, Heat Pump, Wood
Cooling Air Conditioning
Flooring Tile, Wood
Fireplaces Number 1
Fireplaces Type Insert, Living Room, Wood Burning
Fireplace 1
Window Features Blinds
Appliance Dishwasher, F/S/W/D, Range Hood
Laundry In House
Exterior
Exterior Feature Balcony/Deck, Fenced, Fencing: Full, Garden
Garage Spaces 1.0
Roof Type Other
Parking Type Driveway, Garage
Total Parking Spaces 1
Building
Lot Description Central Location, Family-Oriented Neighbourhood, Landscaped, Private, Quiet Area, Shopping Nearby, Southern Exposure
Building Description Stucco, Main Level Entry with Lower Level(s)
Faces East
Foundation Poured Concrete
Sewer Sewer Connected
Water Municipal
Structure Type Stucco
Others
Tax ID 009-139-516
Ownership Freehold
Acceptable Financing Purchaser To Finance
Listing Terms Purchaser To Finance
Pets Description Aquariums, Birds, Caged Mammals, Cats, Dogs
Read Less
Want to know what your home might be worth? Contact us for a FREE valuation!

Our team is ready to help you sell your home for the highest possible price ASAP
Bought with Engel & Volkers Vancouver Island






