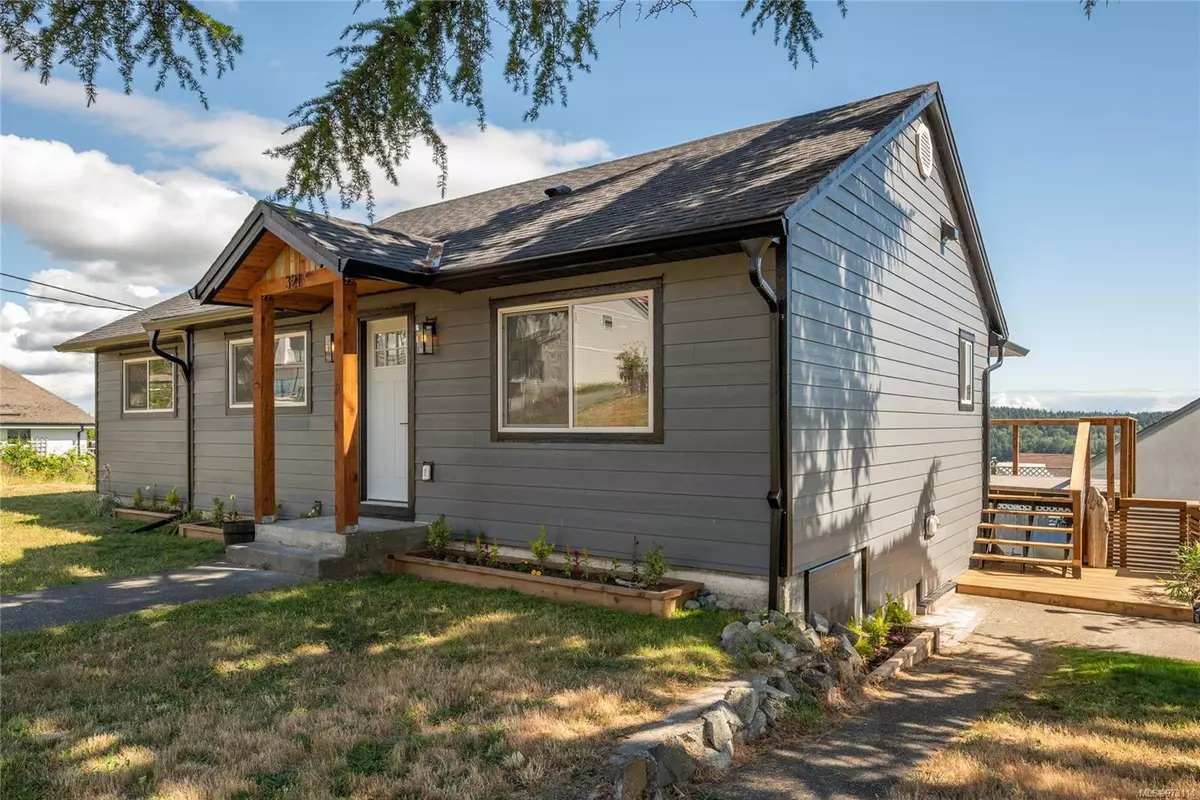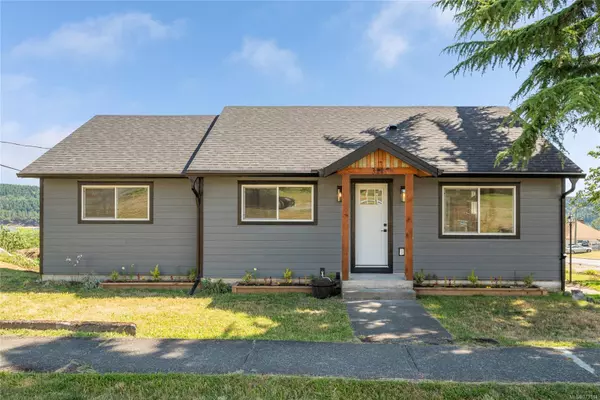$645,000
$649,900
0.8%For more information regarding the value of a property, please contact us for a free consultation.
321 2nd Ave Ladysmith, BC V9G 1B2
3 Beds
2 Baths
1,126 SqFt
Key Details
Sold Price $645,000
Property Type Single Family Home
Sub Type Single Family Detached
Listing Status Sold
Purchase Type For Sale
Square Footage 1,126 sqft
Price per Sqft $572
MLS Listing ID 973114
Sold Date 10/04/24
Style Main Level Entry with Lower Level(s)
Bedrooms 3
Rental Info Unrestricted
Year Built 1948
Annual Tax Amount $3,758
Tax Year 2023
Lot Size 6,969 Sqft
Acres 0.16
Lot Dimensions 60 x 120 approx
Property Description
Beautifully renovated 1948 gem in Ladysmith, offering a seamless blend of vintage charm and modern luxury. This 3 bed 2 bath home has undergone extensive updates, including a new furnace, electrical, windows, roof, Hardie board siding, and much more. Enjoy stunning ocean views from the large deck, perfect for morning coffee or evening relaxation. The primary bedroom on the main level boasts a 2-piece ensuite, with two additional bedrooms and a contemporary 4-piece main bathroom nearby. The spacious, updated kitchen features an eating area and new appliances, with glass patio doors leading to the deck. This home's location is unbeatable, a 15-minute walk to Transfer Beach and a 5-minute stroll to downtown. Enjoy the convenience of a central location with nearby marinas, golfing, and hiking. With a large, undeveloped basement offering endless possibilities, this home is move-in ready. Don't miss the chance to own this beautifully updated home in the heart of Ladysmith!
Location
State BC
County Ladysmith, Town Of
Area Du Ladysmith
Zoning R-2-LW
Direction South
Rooms
Basement Not Full Height, Unfinished
Main Level Bedrooms 3
Kitchen 1
Interior
Interior Features Dining Room
Heating Forced Air, Natural Gas
Cooling None
Flooring Basement Slab, Carpet, Linoleum
Fireplaces Type Wood Burning
Window Features Aluminum Frames
Appliance Dishwasher, Dryer, Oven/Range Electric, Refrigerator, Washer
Laundry In House
Exterior
Exterior Feature Balcony/Deck
Carport Spaces 1
Utilities Available Cable To Lot, Electricity To Lot, Garbage, Phone To Lot, Recycling
View Y/N 1
View Mountain(s), Ocean
Roof Type Asphalt Shingle
Handicap Access Primary Bedroom on Main
Total Parking Spaces 3
Building
Lot Description Central Location, Marina Nearby, Near Golf Course, Rectangular Lot, Shopping Nearby, Sidewalk
Building Description Frame Wood,Insulation All,Wood, Main Level Entry with Lower Level(s)
Faces South
Foundation Poured Concrete
Sewer Sewer Connected
Water Municipal
Architectural Style Contemporary
Structure Type Frame Wood,Insulation All,Wood
Others
Restrictions ALR: No
Tax ID 008-550-689
Ownership Freehold
Pets Description Aquariums, Birds, Caged Mammals, Cats, Dogs
Read Less
Want to know what your home might be worth? Contact us for a FREE valuation!

Our team is ready to help you sell your home for the highest possible price ASAP
Bought with RE/MAX Island Properties






