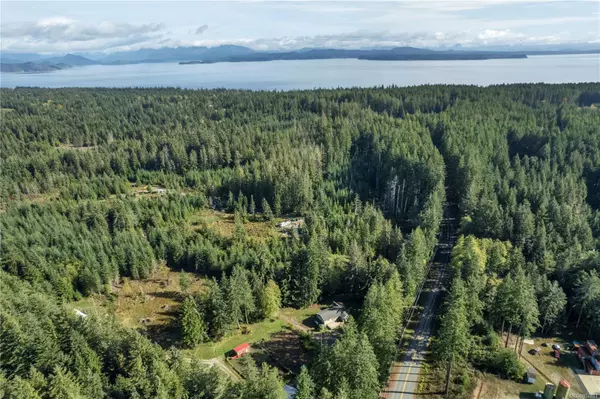$1,005,000
$1,065,000
5.6%For more information regarding the value of a property, please contact us for a free consultation.
847 Heriot Bay Rd Quadra Island, BC V0P 1N0
5 Beds
3 Baths
2,003 SqFt
Key Details
Sold Price $1,005,000
Property Type Single Family Home
Sub Type Single Family Detached
Listing Status Sold
Purchase Type For Sale
Square Footage 2,003 sqft
Price per Sqft $501
MLS Listing ID 952811
Sold Date 10/03/24
Style Split Level
Bedrooms 5
Rental Info Unrestricted
Year Built 1971
Annual Tax Amount $1,845
Tax Year 2023
Lot Size 10.050 Acres
Acres 10.05
Property Description
OPEN HOUSE JUN 1 10-12 Welcome to Trail's End Farm, a cozy and quaint 10 acre retreat nestled alongside the beautiful community centre forest trails. You will have peace of mind moving right into the updated 3 bedroom home, with its brand new kitchen, windows, flooring, paint, and plumbing. Your guests will love the adorable 2 bedroom guesthouse and 2 fully serviced RV sites. This property is ready to showcase your farming and gardening skills with its combined 12,500 sq ft of fenced and irrigated gardens, cute farm stand equipped with power and water, rebuilt chicken coop and run that can house 150 chickens, 34'x40' pig pen, 56'x40' cattle pen, 130'x30' sheep pen, additional 52'x'80' and 1.25 acre cleared and fenced fields. An upgraded driveway takes you all the way to the back of the property towards the pond. The well produces adequate great tasting water with enough for garden and livestock plus more. Let's not forget the 26'x40' heated shop with 15' ceilings and 200 amp service!
Location
State BC
County Strathcona Regional District
Area Isl Quadra Island
Zoning RU-1
Direction East
Rooms
Other Rooms Guest Accommodations, Storage Shed, Workshop
Basement Unfinished
Main Level Bedrooms 3
Kitchen 2
Interior
Interior Features Workshop
Heating Baseboard, Wood
Cooling None
Flooring Mixed
Fireplaces Number 2
Fireplaces Type Wood Stove
Fireplace 1
Window Features Insulated Windows
Appliance Dishwasher, F/S/W/D
Laundry In House
Exterior
Exterior Feature Balcony/Deck, Fenced, Garden
Garage Spaces 2.0
Utilities Available Cable Available, Electricity To Lot, Phone Available
Roof Type Asphalt Shingle
Parking Type Additional, Attached, Garage Double, Open, RV Access/Parking
Total Parking Spaces 6
Building
Lot Description Acreage, Central Location, Easy Access, Level, Marina Nearby, Near Golf Course, Pasture, Recreation Nearby, Rural Setting, Serviced, Shopping Nearby
Building Description Frame Wood,Insulation All, Split Level
Faces East
Foundation Poured Concrete
Sewer Septic System
Water Well: Shallow
Additional Building Exists
Structure Type Frame Wood,Insulation All
Others
Restrictions None
Tax ID 030-584-396
Ownership Freehold
Pets Description Aquariums, Birds, Caged Mammals, Cats, Dogs
Read Less
Want to know what your home might be worth? Contact us for a FREE valuation!

Our team is ready to help you sell your home for the highest possible price ASAP
Bought with Royal LePage Advance Realty






