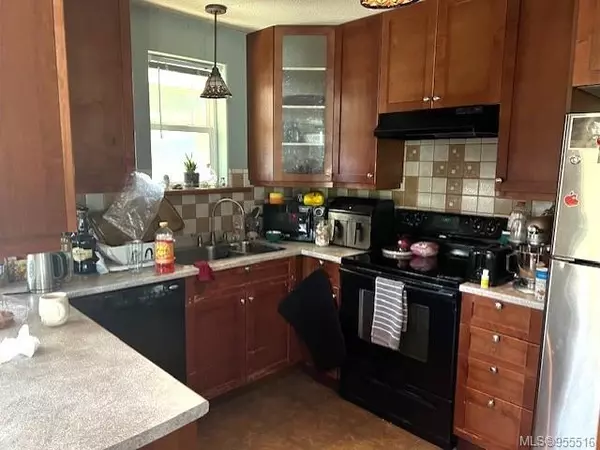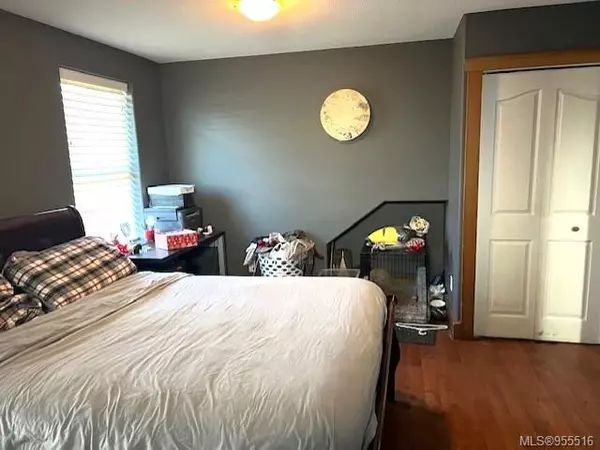$420,000
$429,900
2.3%For more information regarding the value of a property, please contact us for a free consultation.
5016 RICHARDSON Rd Port Alberni, BC V9Y 6H7
3 Beds
2 Baths
1,775 SqFt
Key Details
Sold Price $420,000
Property Type Single Family Home
Sub Type Single Family Detached
Listing Status Sold
Purchase Type For Sale
Square Footage 1,775 sqft
Price per Sqft $236
MLS Listing ID 955516
Sold Date 10/03/24
Style Main Level Entry with Upper Level(s)
Bedrooms 3
Rental Info Unrestricted
Year Built 2008
Annual Tax Amount $3,756
Tax Year 2023
Lot Size 5,662 Sqft
Acres 0.13
Property Description
This 16-year-old cottage style home offers two bedrooms on the main with four piece bath. The second floor offers a third bedroom, family room and a three-piece bath. Nicely designed with a covered back deck running the full width of the house to enjoy your fully fenced backyard. Features: wheelchair access, mostly hardwood floors, 200 amp service and a great north Port Alberni location close to Kitsuksis walkway and Blair Park. Contact "The Engstrom Group" for more information.
Location
State BC
County Port Alberni, City Of
Area Pa Port Alberni
Zoning R2
Direction North
Rooms
Basement Crawl Space
Main Level Bedrooms 2
Kitchen 1
Interior
Heating Baseboard, Electric
Cooling None
Flooring Hardwood, Mixed
Fireplaces Number 1
Fireplaces Type Wood Stove
Fireplace 1
Window Features Vinyl Frames
Laundry In House
Exterior
Exterior Feature Fencing: Full, Garden
View Y/N 1
View Mountain(s)
Roof Type Fibreglass Shingle
Handicap Access Ground Level Main Floor
Parking Type On Street
Building
Building Description Frame Wood,Wood, Main Level Entry with Upper Level(s)
Faces North
Foundation Poured Concrete
Sewer Sewer Connected
Water Municipal
Architectural Style Cottage/Cabin
Structure Type Frame Wood,Wood
Others
Tax ID 000-821-471
Ownership Freehold
Acceptable Financing Must Be Paid Off
Listing Terms Must Be Paid Off
Pets Description Aquariums, Birds, Caged Mammals, Cats, Dogs
Read Less
Want to know what your home might be worth? Contact us for a FREE valuation!

Our team is ready to help you sell your home for the highest possible price ASAP
Bought with RE/MAX of Nanaimo - Dave Koszegi Group






