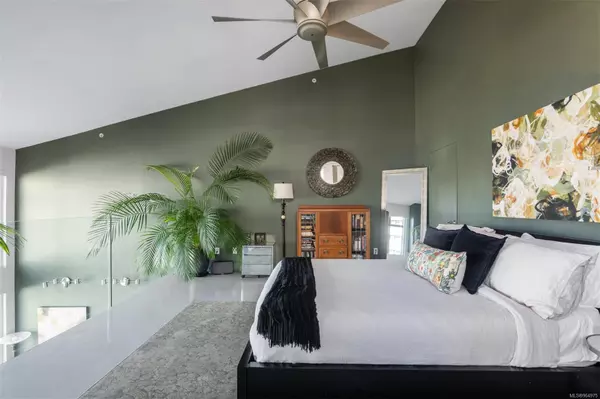$975,000
$975,000
For more information regarding the value of a property, please contact us for a free consultation.
455 Sitkum Rd #402 Victoria, BC V9A 7N9
2 Beds
2 Baths
1,426 SqFt
Key Details
Sold Price $975,000
Property Type Condo
Sub Type Condo Apartment
Listing Status Sold
Purchase Type For Sale
Square Footage 1,426 sqft
Price per Sqft $683
Subdivision The Edge
MLS Listing ID 964975
Sold Date 10/03/24
Style Condo
Bedrooms 2
HOA Fees $651/mo
Rental Info Unrestricted
Year Built 2000
Annual Tax Amount $4,049
Tax Year 2023
Lot Size 1,306 Sqft
Acres 0.03
Property Description
Welcome to the epitome of chic, stylish, urban living! This 2-bed, 2-bath penthouse loft is the corner jewel of this trendy building. The stunning open-concept main floor offers soaring ceilings & windows w/ breathtaking views of the city's skyline & Olympic Mountain. High-end finishes are evident including epoxy-coated concrete floors with radiant in-floor heat, high-end kitchen w/ Sub-Zero fridge, Wolf gas range and quartz countertops. Host endless dinner parties in the open dining room or head upstairs to the west-facing rooftop patio for evening sun and sweeping views. The mezzanine offers an incomparable primary suite w/ walk-in closet & stunning ensuite complete with a full-slab marble steam shower with a heated seat. This penthouse includes smart home technology, 2 parking spots w/ bike racks and a separate storage. This loft offers all the WOW factors you’ve been searching. Just a 10-min walk from downtown and steps away from groceries, shopping, restaurants and cafes.
Location
State BC
County Capital Regional District
Area Vw Songhees
Direction South
Rooms
Main Level Bedrooms 1
Kitchen 1
Interior
Interior Features Ceiling Fan(s), Closet Organizer, Dining Room, Storage, Vaulted Ceiling(s)
Heating Baseboard, Electric, Natural Gas
Cooling None
Flooring Concrete, Tile
Fireplaces Number 1
Fireplaces Type Electric, Living Room
Fireplace 1
Window Features Insulated Windows,Window Coverings
Appliance Dishwasher, Dryer, Oven/Range Gas, Range Hood, Refrigerator, Washer
Laundry In Unit
Exterior
Amenities Available Elevator(s), Secured Entry, Storage Unit, Street Lighting
View Y/N 1
View City, Mountain(s), Ocean
Roof Type Asphalt Rolled
Parking Type Attached, Guest, On Street, Underground
Total Parking Spaces 2
Building
Lot Description Central Location, Easy Access, Marina Nearby, Near Golf Course, No Through Road, Recreation Nearby, Shopping Nearby, Sidewalk, Southern Exposure
Building Description Concrete,Metal Siding,Wood, Condo
Faces South
Story 4
Foundation Poured Concrete
Sewer Sewer Connected
Water Municipal
Additional Building None
Structure Type Concrete,Metal Siding,Wood
Others
HOA Fee Include Garbage Removal,Insurance,Maintenance Grounds,Property Management,Recycling,Sewer,Water
Tax ID 024-692-158
Ownership Freehold/Strata
Acceptable Financing Purchaser To Finance
Listing Terms Purchaser To Finance
Pets Description Aquariums, Birds, Caged Mammals, Cats, Dogs
Read Less
Want to know what your home might be worth? Contact us for a FREE valuation!

Our team is ready to help you sell your home for the highest possible price ASAP
Bought with Pemberton Holmes - Cloverdale






