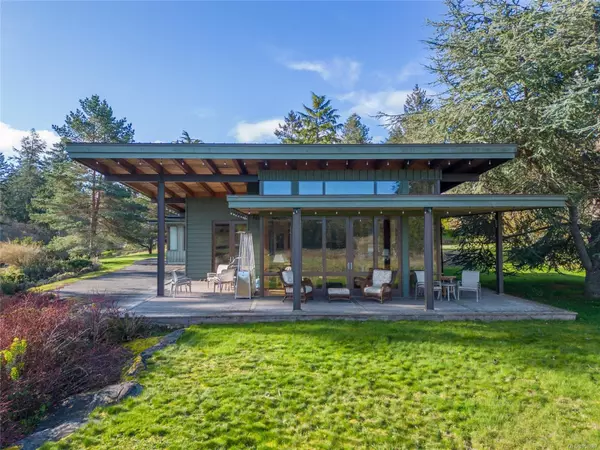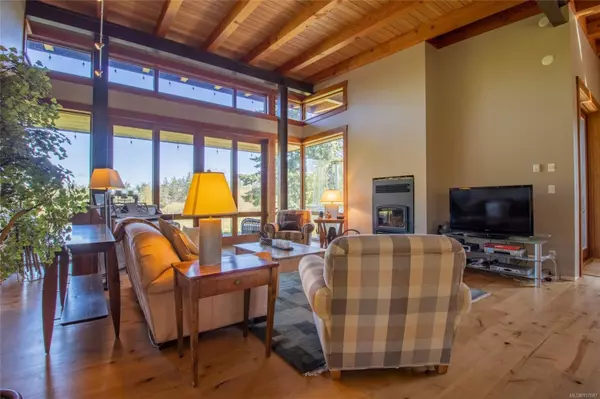$1,800,000
$1,975,000
8.9%For more information regarding the value of a property, please contact us for a free consultation.
905 Burrill Rd Galiano Island, BC V0N 1P0
4 Beds
4 Baths
4,300 SqFt
Key Details
Sold Price $1,800,000
Property Type Single Family Home
Sub Type Single Family Detached
Listing Status Sold
Purchase Type For Sale
Square Footage 4,300 sqft
Price per Sqft $418
MLS Listing ID 957687
Sold Date 10/02/24
Style Main Level Entry with Lower Level(s)
Bedrooms 4
Rental Info Unrestricted
Annual Tax Amount $1
Tax Year 2024
Lot Size 2.780 Acres
Acres 2.78
Property Description
Accepted offer in place awaiting deposit.
Quiet Luxury Gulf Island Retreat Home overlooking sunny pastoral setting on 2.78+/-acres. This home has many custom features, vaulted ceilings, large sun filled windows, entertainment designed kitchen, guest accommodation or live in help, ideal for multi generational living. Large wrap around sitting decks for your all-season outdoor enjoyment opening onto low maintenance gardens, and your own professional fully fenced doubles tennis court. Gym, office and sitting room with fireplace opening out to a private deck. Ideal for those who work at home or require a studio space for hobbies. Primary Bedroom and Luxury Ensuite also with its own private deck. This floor plan offers spacious sunny rooms with fantastic living separation but with exceptional areas laid out for gathering during the day or evening. Quality construction that could not be replaced at this price.
Location
State BC
County Islands Trust
Area Gi Galiano
Direction North
Rooms
Other Rooms Guest Accommodations
Basement Full, Partially Finished
Main Level Bedrooms 3
Kitchen 2
Interior
Interior Features Dining Room, Dining/Living Combo, Eating Area, Vaulted Ceiling(s), Workshop
Heating Electric, Mixed
Cooling Other
Fireplaces Number 2
Fireplaces Type Living Room, Propane, Wood Burning
Fireplace 1
Appliance Dishwasher, F/S/W/D, See Remarks
Laundry In House
Exterior
Exterior Feature Balcony/Deck, Fencing: Partial, Garden, Lighting, Tennis Court(s), Wheelchair Access, See Remarks
Garage Spaces 2.0
Roof Type Metal
Handicap Access Ground Level Main Floor, Wheelchair Friendly
Parking Type Driveway, Garage Double, RV Access/Parking
Total Parking Spaces 8
Building
Lot Description Acreage, Central Location, Cleared, Easy Access, Family-Oriented Neighbourhood, Private, Rural Setting, Southern Exposure, See Remarks
Building Description See Remarks, Main Level Entry with Lower Level(s)
Faces North
Foundation Poured Concrete
Sewer Septic System
Water Well: Drilled
Architectural Style California, Contemporary
Additional Building Exists
Structure Type See Remarks
Others
Tax ID 003-727-459
Ownership Freehold
Pets Description Aquariums, Birds, Caged Mammals, Cats, Dogs
Read Less
Want to know what your home might be worth? Contact us for a FREE valuation!

Our team is ready to help you sell your home for the highest possible price ASAP
Bought with Unrepresented Buyer Pseudo-Office






