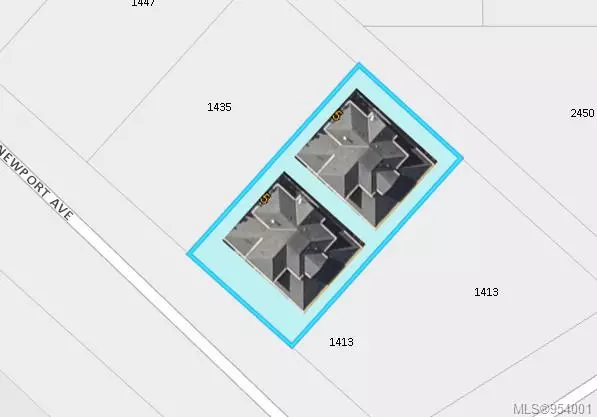$1,395,000
$1,450,000
3.8%For more information regarding the value of a property, please contact us for a free consultation.
1425 Newport Ave Oak Bay, BC V8S 5G1
3 Beds
2 Baths
2,101 SqFt
Key Details
Sold Price $1,395,000
Property Type Single Family Home
Sub Type Single Family Detached
Listing Status Sold
Purchase Type For Sale
Square Footage 2,101 sqft
Price per Sqft $663
MLS Listing ID 954001
Sold Date 10/02/24
Style Main Level Entry with Lower/Upper Lvl(s)
Bedrooms 3
Rental Info Unrestricted
Year Built 1908
Annual Tax Amount $6,343
Tax Year 2023
Lot Size 6,534 Sqft
Acres 0.15
Property Description
Exciting possibilities arise with the recent announcement from the BC government, opening the door to potentially construct 2 houses, each with legal suites on this property! Another option includes maintaining the existing house & constructing a new residence with additional accommodations in the backyard with REAR LANE ACCESS. Delight in this charming residence nestled in the highly sought-after south Oak Bay. Envision a 3200 sq ft home with some ocean views, boasting spacious rooms, high ceilings, fir floors, & more. Positioned just steps from the waterfront, convenience is at your fingertips with Oak Bay Village and Oak Bay Marina nearby, while the Victoria Golf Club is a short drive to the first tee. The rear lane access offers the convenience of ample parking or potential building site opportunities. Buyers are advised to confirm all aspects for future development with the relevant governing bodies. The seller or listing agent makes no representations or guarantees. Call now
Location
State BC
County Capital Regional District
Area Ob South Oak Bay
Zoning RS5
Direction Southwest
Rooms
Basement Full, Not Full Height, Walk-Out Access
Kitchen 2
Interior
Interior Features Dining Room, Winding Staircase, Workshop
Heating Forced Air, Oil
Cooling None
Flooring Carpet, Linoleum, Mixed
Fireplaces Number 1
Fireplaces Type Living Room
Fireplace 1
Appliance F/S/W/D
Laundry In House
Exterior
View Y/N 1
View Ocean
Roof Type Asphalt Shingle
Total Parking Spaces 4
Building
Lot Description Central Location, Curb & Gutter, Easy Access, Marina Nearby, Near Golf Course, Shopping Nearby, Sidewalk
Building Description Frame Wood, Main Level Entry with Lower/Upper Lvl(s)
Faces Southwest
Foundation Poured Concrete
Sewer Sewer Connected
Water Municipal
Structure Type Frame Wood
Others
Tax ID 009-143-831
Ownership Freehold
Pets Description Aquariums, Birds, Caged Mammals, Cats, Dogs
Read Less
Want to know what your home might be worth? Contact us for a FREE valuation!

Our team is ready to help you sell your home for the highest possible price ASAP
Bought with Day Team Realty Ltd






