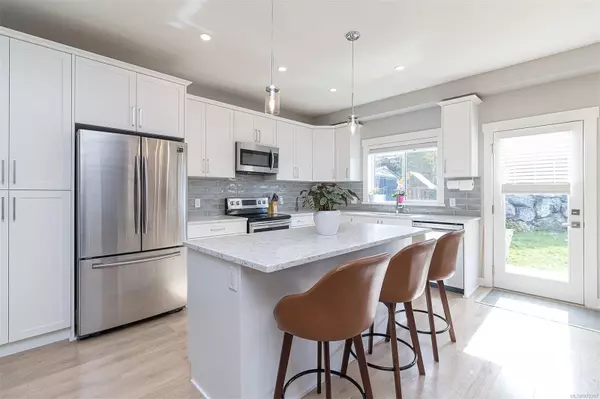$1,140,000
$1,149,900
0.9%For more information regarding the value of a property, please contact us for a free consultation.
3541 Honeycrisp Ave Langford, BC V9C 0K4
4 Beds
4 Baths
2,350 SqFt
Key Details
Sold Price $1,140,000
Property Type Single Family Home
Sub Type Single Family Detached
Listing Status Sold
Purchase Type For Sale
Square Footage 2,350 sqft
Price per Sqft $485
MLS Listing ID 970317
Sold Date 10/01/24
Style Other
Bedrooms 4
Rental Info Unrestricted
Year Built 2019
Annual Tax Amount $4,576
Tax Year 2023
Lot Size 4,791 Sqft
Acres 0.11
Property Description
Good size family home in desirable McCormick Meadows just steps from the neighbourhood park and a 1 bed legal suite income helper! The foyer leads to a spacious and open main floor with a gourmet kitchen with island breakfast bar. The dedicated dining area flows nicely with access to the bright and sunny landscaped yard with irrigation and patio with gas BBQ outlet, ideal for large family gatherings or entertaining guests. The Living room is open concept with a natural gas fireplace. The lower level features the two car garage, and the additional 1 bedroom legal suite with separate parking, entrance, laundry, and hydro. The upper level contains 3 bedrooms incl. Primary with en-suite & walk-in closet with custom organizer, and additional bath, and laundry. Gas on demand hot water, ductless heat pump for efficient heating and cooling, window blinds. Just a few years old with warranty remaining.
Location
State BC
County Capital Regional District
Area La Happy Valley
Direction West
Rooms
Basement Finished, Other
Kitchen 2
Interior
Interior Features Closet Organizer
Heating Baseboard, Electric, Heat Pump
Cooling Air Conditioning, Wall Unit(s)
Flooring Carpet, Laminate, Linoleum, Tile
Fireplaces Number 1
Fireplaces Type Gas, Living Room
Equipment Central Vacuum Roughed-In, Electric Garage Door Opener
Fireplace 1
Window Features Blinds
Appliance Dishwasher, F/S/W/D, Microwave
Laundry In House, In Unit
Exterior
Exterior Feature Balcony/Patio, Fenced, Sprinkler System
Garage Spaces 2.0
Utilities Available Cable To Lot, Electricity To Lot, Garbage, Natural Gas To Lot, Phone To Lot, Recycling, Underground Utilities
View Y/N 1
View Mountain(s)
Roof Type Fibreglass Shingle
Total Parking Spaces 3
Building
Lot Description Irregular Lot
Building Description Cement Fibre,Frame Wood, Other
Faces West
Foundation Poured Concrete
Sewer Sewer Connected
Water Municipal
Additional Building Exists
Structure Type Cement Fibre,Frame Wood
Others
Tax ID 030-754-798
Ownership Freehold
Acceptable Financing Must Be Paid Off
Listing Terms Must Be Paid Off
Pets Description Aquariums, Birds, Caged Mammals, Cats, Dogs
Read Less
Want to know what your home might be worth? Contact us for a FREE valuation!

Our team is ready to help you sell your home for the highest possible price ASAP
Bought with The Agency






