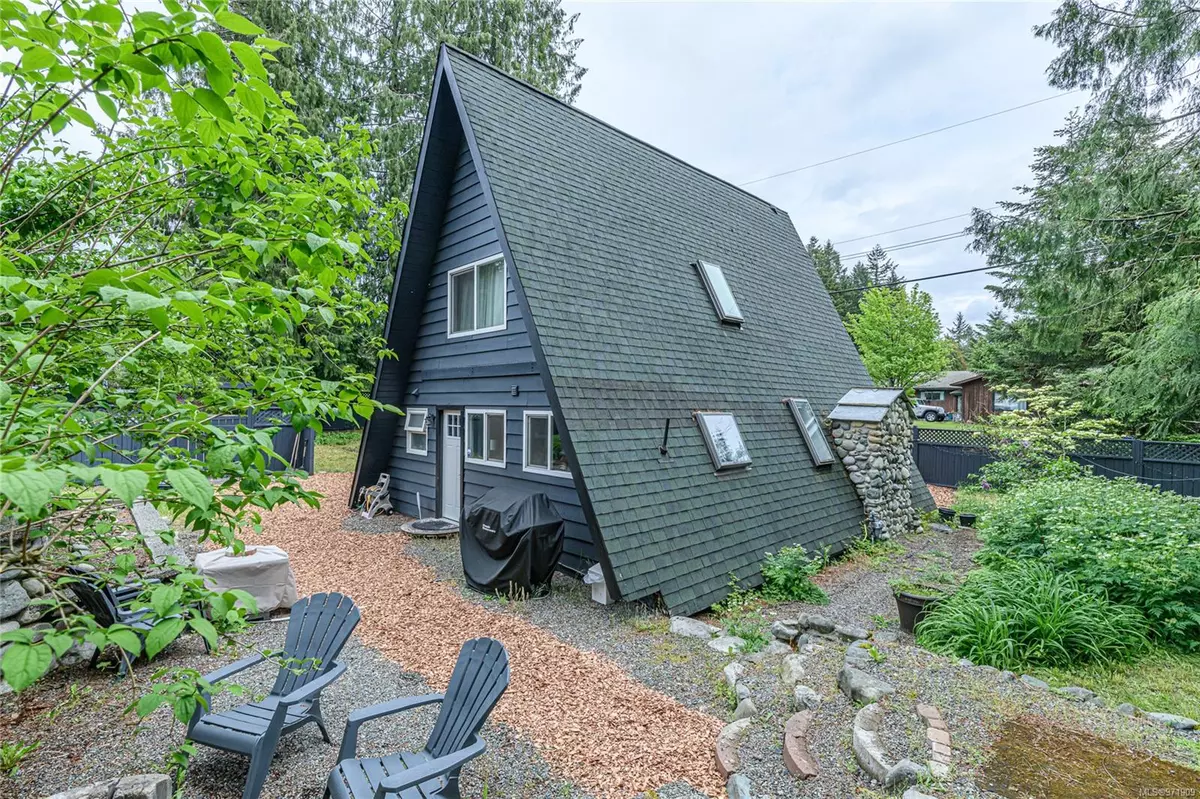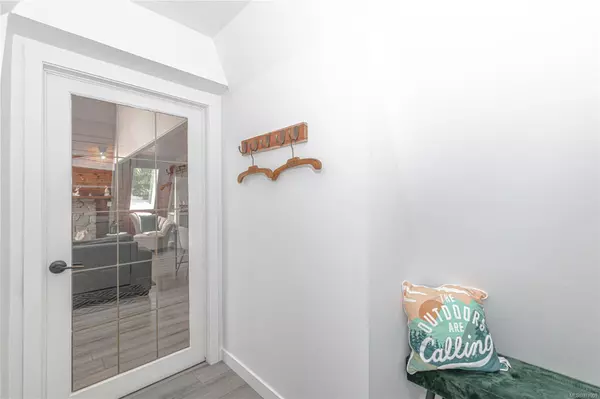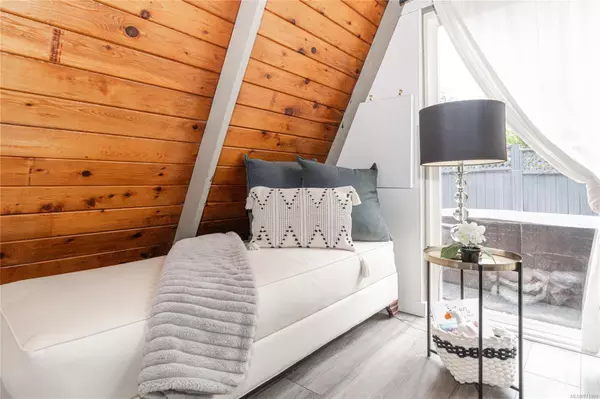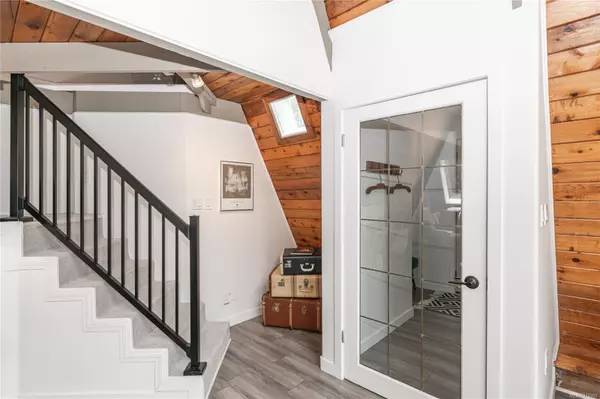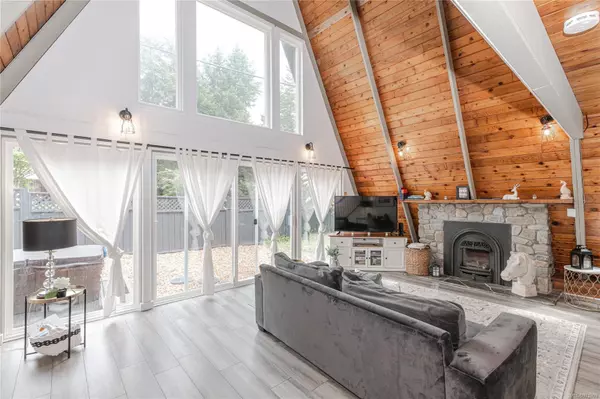$625,000
$649,900
3.8%For more information regarding the value of a property, please contact us for a free consultation.
2700 Linden Lane Shawnigan Lake, BC V0R 2W1
1 Bed
1 Bath
1,140 SqFt
Key Details
Sold Price $625,000
Property Type Single Family Home
Sub Type Single Family Detached
Listing Status Sold
Purchase Type For Sale
Square Footage 1,140 sqft
Price per Sqft $548
MLS Listing ID 971909
Sold Date 10/01/24
Style Main Level Entry with Upper Level(s)
Bedrooms 1
Rental Info Unrestricted
Year Built 1974
Annual Tax Amount $3,161
Tax Year 2023
Lot Size 9,583 Sqft
Acres 0.22
Property Description
This A-frame home sits on a corner lot and yields 1140 sq ft. on two levels, featuring a big country kitchen, heated floors and ss appliances. Living room has a gas fireplace for cozy warm evenings, vaulted ceiling for feelings of space, with patio doors leading out to a hot tub in a fully fenced yard. The bedroom is in the loft upstairs. Outside is a studio (120 sq ft), a storage shed, fire pit, lovely gazebo and gardens. Good parking space for more than 1 vehicle. Newer vinyl windows, plus an awning. Use as a summer cottage or year round living its up to you, or even short term rental. This is close to the lake, walking trails, schools and a bus stop.
Location
State BC
County Cowichan Valley Regional District
Area Ml Shawnigan
Zoning R3
Direction North
Rooms
Other Rooms Guest Accommodations, Storage Shed
Basement Crawl Space
Kitchen 1
Interior
Interior Features Vaulted Ceiling(s)
Heating Baseboard, Electric, Radiant Ceiling
Cooling None
Flooring Mixed
Fireplaces Number 1
Fireplaces Type Gas
Fireplace 1
Window Features Insulated Windows,Vinyl Frames,Window Coverings
Laundry In House
Exterior
Exterior Feature Awning(s), Fencing: Full
Roof Type Asphalt Shingle
Handicap Access Ground Level Main Floor
Total Parking Spaces 3
Building
Lot Description Easy Access, Family-Oriented Neighbourhood, Marina Nearby, Private, Recreation Nearby
Building Description Frame Wood,Wood, Main Level Entry with Upper Level(s)
Faces North
Foundation Poured Concrete
Sewer Septic System
Water Municipal
Architectural Style West Coast
Structure Type Frame Wood,Wood
Others
Tax ID 002-750-066
Ownership Freehold
Pets Description Aquariums, Birds, Caged Mammals, Cats, Dogs
Read Less
Want to know what your home might be worth? Contact us for a FREE valuation!

Our team is ready to help you sell your home for the highest possible price ASAP
Bought with Pemberton Holmes - Westshore


