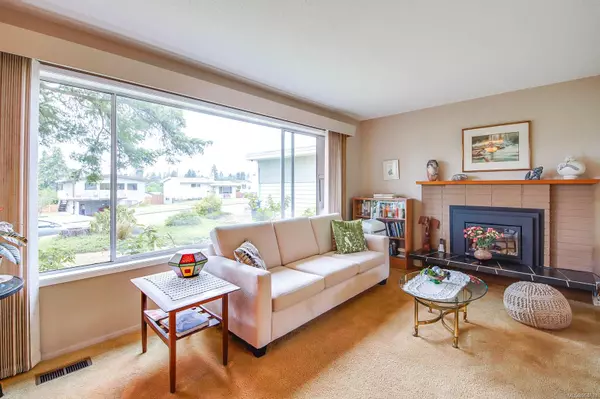$530,000
$615,900
13.9%For more information regarding the value of a property, please contact us for a free consultation.
4413 8th Ave Port Alberni, BC V9Y 4S6
3 Beds
2 Baths
1,809 SqFt
Key Details
Sold Price $530,000
Property Type Single Family Home
Sub Type Single Family Detached
Listing Status Sold
Purchase Type For Sale
Square Footage 1,809 sqft
Price per Sqft $292
MLS Listing ID 964628
Sold Date 10/01/24
Style Main Level Entry with Lower/Upper Lvl(s)
Bedrooms 3
Rental Info Unrestricted
Year Built 1970
Annual Tax Amount $3,491
Tax Year 2024
Lot Size 6,969 Sqft
Acres 0.16
Property Description
MORE THAN MEETS THE EYE. This exceptionally well maintained, one owner home features a bright open living room with natural gas fireplace, a dining area, a large kitchen with lots of storage and work space, a four piece main bath, a bedroom and a den. Upstairs are two more large bedrooms with tons of storage space and a four piece bath. The lower level contains a recreation room, a laundry/utility area and again lots of storage space with the potential for more finished living space if required. Upgrades include a natural gas furnace, newer hot water tank and vinyl plank flooring on the some of the main floor. A double carport with alley access, a private back yard patio area, a nicely landscaped lot featuring majestic Douglas fir trees and shrubbery completes this package. Located in a quiet, convenient neighbourhood within walking distance to schools, recreation facilities, natural walking paths, shops, services and public transit.
Location
State BC
County Port Alberni, City Of
Area Pa Port Alberni
Zoning R1
Direction West
Rooms
Basement Partially Finished, Walk-Out Access
Main Level Bedrooms 1
Kitchen 1
Interior
Heating Baseboard, Forced Air, Natural Gas
Cooling None
Flooring Mixed
Fireplaces Number 1
Fireplaces Type Gas
Fireplace 1
Appliance Dishwasher, F/S/W/D
Laundry In House
Exterior
Exterior Feature Fencing: Partial, Low Maintenance Yard
Carport Spaces 1
View Y/N 1
View Mountain(s)
Roof Type Asphalt Shingle
Parking Type Carport, On Street
Total Parking Spaces 3
Building
Lot Description Central Location, Curb & Gutter, Shopping Nearby, Sidewalk
Building Description Frame Wood,Insulation: Ceiling,Insulation: Walls, Main Level Entry with Lower/Upper Lvl(s)
Faces West
Foundation Poured Concrete
Sewer Sewer Connected
Water Municipal
Architectural Style Contemporary
Structure Type Frame Wood,Insulation: Ceiling,Insulation: Walls
Others
Ownership Freehold
Pets Description Aquariums, Birds, Caged Mammals, Cats, Dogs
Read Less
Want to know what your home might be worth? Contact us for a FREE valuation!

Our team is ready to help you sell your home for the highest possible price ASAP
Bought with Royal LePage Pacific Rim Realty - The Fenton Group






