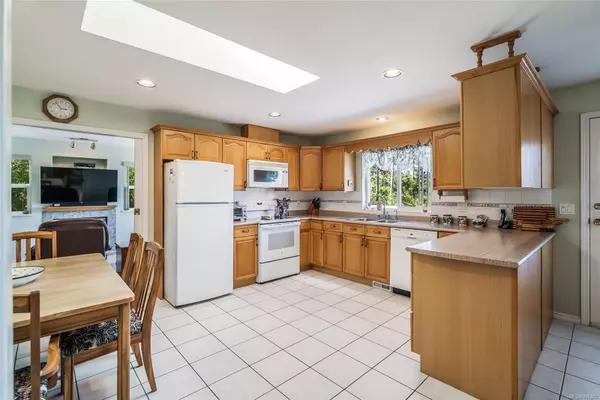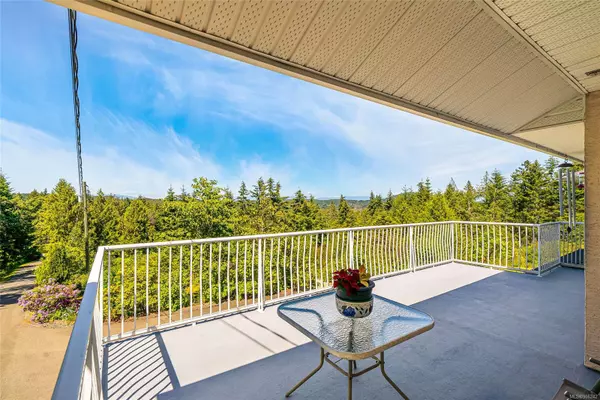$1,200,000
$1,250,000
4.0%For more information regarding the value of a property, please contact us for a free consultation.
2050 Rena Rd Nanoose Bay, BC V9P 9B1
4 Beds
3 Baths
2,892 SqFt
Key Details
Sold Price $1,200,000
Property Type Single Family Home
Sub Type Single Family Detached
Listing Status Sold
Purchase Type For Sale
Square Footage 2,892 sqft
Price per Sqft $414
MLS Listing ID 966242
Sold Date 10/01/24
Style Ground Level Entry With Main Up
Bedrooms 4
Rental Info Unrestricted
Year Built 1994
Annual Tax Amount $3,614
Tax Year 2023
Lot Size 5.000 Acres
Acres 5.0
Property Description
Private Nanoose Bay Country Acreage! 5 acre parcel of land backing onto forested Crown Land hosting bright and spacious 4 Bed/3 Bath Country Home with Den/Office, all day-to-day living areas on upper level, fully finished ground level of additional living space, skylights and abundant glass, superb outdoor living areas, and commanding views over the rolling forested hills of Nanoose Bay. Acreage has fruit trees and garden area. Short drive to Parksville and North Nanaimo. Upper level hosts a spacious open-concept Kitchen, Living, and Dining Room with door to front deck. Eat-in Kitchen has a skylight, ample wood cabinetry/counter space, Family Room has gas FP and doors to front deck and a second back deck. Also Primary Suite, 2 more Bedrooms, and skylighted 3-pc Bath. Lower level hosts a 2nd Family Room with a woodstove, 4th Bedroom, 4-pc Bath, Den/Office, and Laundry. Sun-soaked lot has creek running through.Great extras including huge Two-Bay Garage. Visit our website for more info.
Location
State BC
County Nanaimo Regional District
Area Pq Nanoose
Direction North
Rooms
Basement None
Main Level Bedrooms 3
Kitchen 1
Interior
Interior Features Controlled Entry, Dining/Living Combo, Eating Area, Soaker Tub
Heating Electric, Forced Air
Cooling None
Flooring Carpet, Tile
Fireplaces Number 2
Fireplaces Type Propane, Wood Burning
Fireplace 1
Laundry In House
Exterior
Exterior Feature Balcony/Deck, Balcony/Patio, Garden
Garage Spaces 2.0
Roof Type Asphalt Shingle
Parking Type Garage Double
Total Parking Spaces 3
Building
Lot Description Acreage, Easy Access, Hillside, No Through Road, Park Setting, Private, Quiet Area, Rural Setting, In Wooded Area
Building Description Brick, Ground Level Entry With Main Up
Faces North
Foundation Poured Concrete, Slab
Sewer Septic System
Water Well: Drilled
Architectural Style West Coast
Additional Building None
Structure Type Brick
Others
Tax ID 000-263-460
Ownership Freehold
Pets Description Aquariums, Birds, Caged Mammals, Cats, Dogs
Read Less
Want to know what your home might be worth? Contact us for a FREE valuation!

Our team is ready to help you sell your home for the highest possible price ASAP
Bought with eXp Realty






