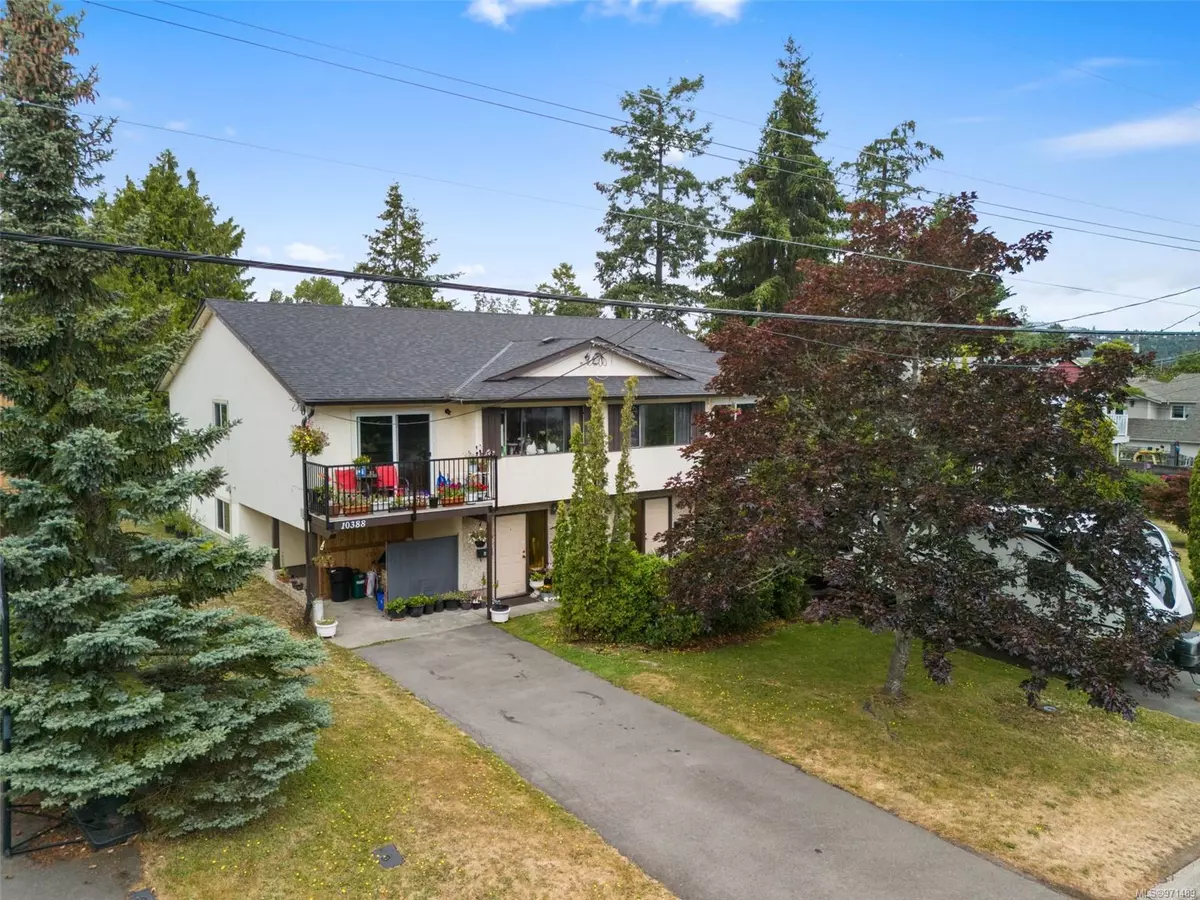$1,520,000
$1,549,000
1.9%For more information regarding the value of a property, please contact us for a free consultation.
10390 Bowerbank Rd Sidney, BC V8L 3L7
8 Beds
6 Baths
4,268 SqFt
Key Details
Sold Price $1,520,000
Property Type Multi-Family
Sub Type Full Duplex
Listing Status Sold
Purchase Type For Sale
Square Footage 4,268 sqft
Price per Sqft $356
MLS Listing ID 971489
Sold Date 10/01/24
Style Duplex Side/Side
Bedrooms 8
Rental Info Unrestricted
Year Built 1983
Annual Tax Amount $5,141
Tax Year 2024
Lot Size 9,147 Sqft
Acres 0.21
Lot Dimensions 75 ft wide x 120 ft deep
Property Description
Your search for the perfect investment property ends here! With over $8400 in monthly rent and an impressive cap rate (inclusive of property management), this is an incredible income opportunity. A side by side duplex on one title, featuring 3BR/2BT main homes, and 1BR lower suite on each side, all with separate entrances and in suite laundry. Recent updates include new roof and gutters (2019) and new balconies (2024); Both 1BR suites were constructed in 2021, & the property offers a 9000 square foot, flat R2 zoned lot, with two separate electric services and ample parking. The cherry on top is a fantastic location - close to schools, transit, vibrant downtown Sidney, and the ocean is almost at your doorstep. Reach out today to book your showing.
Location
State BC
County Capital Regional District
Area Si Sidney North-East
Zoning R2
Direction East
Rooms
Basement Finished, Walk-Out Access
Main Level Bedrooms 6
Kitchen 4
Interior
Heating Baseboard, Electric
Cooling None
Flooring Mixed
Appliance F/S/W/D
Laundry In House
Exterior
Exterior Feature Balcony/Deck, Fencing: Partial, Low Maintenance Yard
Carport Spaces 1
Utilities Available Cable To Lot, Compost, Electricity To Lot, Garbage, Natural Gas To Lot, Phone To Lot, Recycling
Roof Type Fibreglass Shingle
Handicap Access No Step Entrance
Parking Type Attached, Carport, Driveway, On Street
Total Parking Spaces 6
Building
Lot Description Central Location, Easy Access, Family-Oriented Neighbourhood, Level, Marina Nearby, Private, Rectangular Lot, Serviced, Shopping Nearby
Building Description Insulation: Ceiling,Insulation: Walls,Stucco, Duplex Side/Side
Faces East
Foundation Poured Concrete
Sewer Sewer Connected
Water Municipal
Additional Building Exists
Structure Type Insulation: Ceiling,Insulation: Walls,Stucco
Others
Tax ID 001-006-347
Ownership Freehold
Pets Description Aquariums, Birds, Caged Mammals, Cats, Dogs
Read Less
Want to know what your home might be worth? Contact us for a FREE valuation!

Our team is ready to help you sell your home for the highest possible price ASAP
Bought with Pemberton Holmes - Cloverdale






