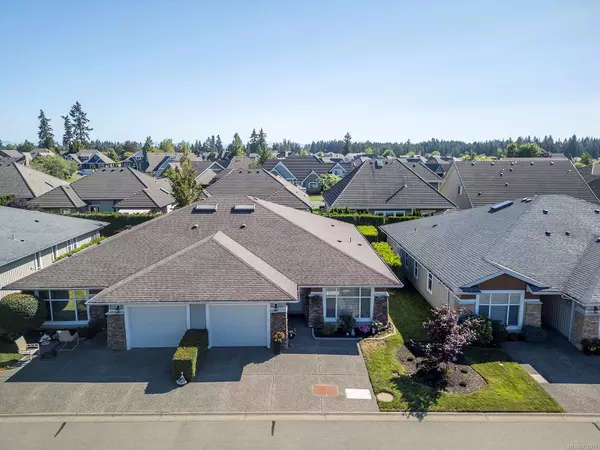$765,000
$799,000
4.3%For more information regarding the value of a property, please contact us for a free consultation.
1919 St. Andrews Pl #124 Courtenay, BC V9N 9J4
2 Beds
2 Baths
1,322 SqFt
Key Details
Sold Price $765,000
Property Type Townhouse
Sub Type Row/Townhouse
Listing Status Sold
Purchase Type For Sale
Square Footage 1,322 sqft
Price per Sqft $578
Subdivision Heather Glen
MLS Listing ID 970319
Sold Date 09/30/24
Style Rancher
Bedrooms 2
HOA Fees $378/mo
Rental Info Some Rentals
Year Built 2003
Annual Tax Amount $3,616
Tax Year 2024
Property Description
Beautifully renovated patio home located in the desirable Heather Glen gated community. On the quiet side of the development, a private extended patio offers a summer paradise, from morning coffee to evening cocktails under the shade of the remote awning and gazebo. A spacious open plan of 2 BD/ 2 BA, 1,322 sf offers a stunning new kitchen – 2017, shaker cabinets to the ceiling, B/in china cabinet for display & storage, larger central island w/ seating & bar fridge, dark grey s/s appliances, granite composite sink w/ garburator, and illuminating skylight. The Great room is perfect for entertaining w/ room for many guests, 10’ vaulted ceiling, gas fireplace for heating or creating ambience, easy access to the patio, and separate dining room. Guest room/office w/ queen Murphy bed, Primary bedroom w/ window seat, walk-in closet, 5 pce ensuite w/ soaker tub & separate shower, and 2 sinks. Silhouette blinds, Front storm/screen door, single garage w/ shelving, & radiant in floor heating.
Location
State BC
County Courtenay, City Of
Area Cv Courtenay East
Zoning CD-3
Direction Southwest
Rooms
Basement None
Main Level Bedrooms 2
Kitchen 1
Interior
Interior Features Vaulted Ceiling(s)
Heating Natural Gas, Radiant Floor
Cooling Window Unit(s)
Flooring Basement Slab, Laminate, Tile
Fireplaces Number 1
Fireplaces Type Gas
Fireplace 1
Window Features Insulated Windows,Skylight(s)
Appliance Dishwasher, F/S/W/D, Microwave
Laundry In Unit
Exterior
Exterior Feature Awning(s), Balcony/Patio, Low Maintenance Yard, Wheelchair Access
Garage Spaces 1.0
Utilities Available Underground Utilities
Roof Type Fibreglass Shingle
Handicap Access Wheelchair Friendly
Parking Type Driveway, Garage, Guest
Total Parking Spaces 1
Building
Lot Description Central Location, Cul-de-sac, Easy Access, Landscaped, Level, Near Golf Course, Private, Quiet Area, Recreation Nearby, Shopping Nearby
Building Description Brick,Vinyl Siding, Rancher
Faces Southwest
Story 1
Foundation Slab
Sewer Sewer Connected
Water Municipal
Architectural Style Patio Home
Additional Building None
Structure Type Brick,Vinyl Siding
Others
HOA Fee Include Maintenance Grounds,Property Management,Water
Restrictions Easement/Right of Way,Restrictive Covenants
Tax ID 025-717-308
Ownership Freehold/Strata
Pets Description Aquariums, Birds, Caged Mammals, Cats, Dogs, Number Limit, Size Limit
Read Less
Want to know what your home might be worth? Contact us for a FREE valuation!

Our team is ready to help you sell your home for the highest possible price ASAP
Bought with RE/MAX Ocean Pacific Realty (Crtny)






