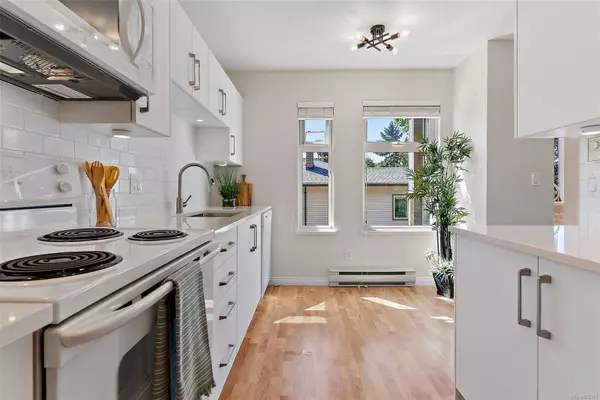$597,500
$599,900
0.4%For more information regarding the value of a property, please contact us for a free consultation.
837 Selkirk Ave #206 Victoria, BC V9B 5V4
2 Beds
2 Baths
939 SqFt
Key Details
Sold Price $597,500
Property Type Condo
Sub Type Condo Apartment
Listing Status Sold
Purchase Type For Sale
Square Footage 939 sqft
Price per Sqft $636
Subdivision Twin Gables
MLS Listing ID 970175
Sold Date 09/30/24
Style Condo
Bedrooms 2
HOA Fees $434/mo
Rental Info Unrestricted
Year Built 1993
Annual Tax Amount $2,624
Tax Year 2023
Lot Size 871 Sqft
Acres 0.02
Property Description
Open House Cancelled! Come check this property out, will not last long! Imagine biking to work from designated bike routes at the end of your street! You could own a very nice and newly renovated bright, quiet 2 bedroom 2 bathroom corner condo in an ultra convenient location! This unit has more than you could ask for including 2 west facing balconies, tones of sunlight through the upgraded vinyl windows, newly renovated kitchen with quartz countertops, soft close cabinets, under cabinet lighting, updated bathrooms (both), fresh paint, secure underground parking with car wash, EV charging station, bike storage room, and is in this fully remediated and very well run strata complex. Within minutes of this location there is shopping, restaurants, coffee shops, bakery, Gorge Vale Golf Course, Vic West YMCA, Tillicum Mall, Pearks community centre, Gorge Waterway (swimming and kayaking) and is a 10 min drive to the inner harbour. This is perfect for active living and walking enthusiasts!
Location
State BC
County Capital Regional District
Area Vw Victoria West
Direction West
Rooms
Main Level Bedrooms 2
Kitchen 1
Interior
Interior Features Controlled Entry, Dining/Living Combo, Eating Area, Elevator, Storage
Heating Baseboard, Electric
Cooling None
Flooring Carpet, Laminate, Linoleum, Tile
Fireplaces Number 1
Fireplaces Type Gas, Living Room
Fireplace 1
Window Features Blinds,Insulated Windows,Vinyl Frames
Appliance Dishwasher
Laundry In Unit
Exterior
Garage Spaces 1.0
Utilities Available Cable To Lot, Electricity To Lot, Garbage, Natural Gas To Lot, Phone To Lot, Recycling, Underground Utilities
Amenities Available Elevator(s)
Roof Type Fibreglass Shingle
Handicap Access No Step Entrance, Wheelchair Friendly
Parking Type Attached, EV Charger: Common Use - Installed, Garage, Underground
Total Parking Spaces 1
Building
Lot Description Curb & Gutter, Private, Wooded Lot
Building Description Brick,Frame Wood,Insulation: Ceiling,Insulation: Walls,Stucco, Condo
Faces West
Story 3
Foundation Poured Concrete
Sewer Sewer To Lot
Water Municipal
Additional Building None
Structure Type Brick,Frame Wood,Insulation: Ceiling,Insulation: Walls,Stucco
Others
HOA Fee Include Caretaker,Garbage Removal,Insurance,Maintenance Grounds,Maintenance Structure,Property Management,Recycling,Water
Tax ID 018-396-011
Ownership Freehold/Strata
Acceptable Financing Purchaser To Finance
Listing Terms Purchaser To Finance
Pets Description Cats, Dogs, Number Limit, Size Limit
Read Less
Want to know what your home might be worth? Contact us for a FREE valuation!

Our team is ready to help you sell your home for the highest possible price ASAP
Bought with Real Broker B.C. Ltd.






