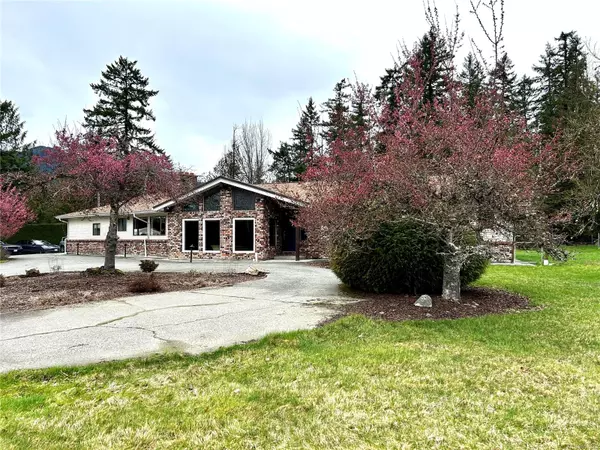$1,800,000
$1,985,000
9.3%For more information regarding the value of a property, please contact us for a free consultation.
2809 Herd Rd Duncan, BC V9L 6A3
5 Beds
4 Baths
3,412 SqFt
Key Details
Sold Price $1,800,000
Property Type Single Family Home
Sub Type Single Family Detached
Listing Status Sold
Purchase Type For Sale
Square Footage 3,412 sqft
Price per Sqft $527
MLS Listing ID 957827
Sold Date 09/30/24
Style Rancher
Bedrooms 5
Rental Info Unrestricted
Year Built 1980
Annual Tax Amount $5,815
Tax Year 2023
Lot Size 3.890 Acres
Acres 3.89
Property Description
Exceptional investment holding property in Bell McKinnon's future development plan area, approximately 300 meters from the new Hospital currently under construction. The 2018 OCP identifies this parcel as Residential Med (RM) - 2-3 storey Townhouse, duplex / triplex area for future development. The property is presently zoned as A2 (Rural), allowing for a variety of uses. This 3.89 acre site is flat and cleared, with the exception of an area in the back with marketable timber. The property features an immaculate executive family home with a large fully fenced back yard, swimming pool, front yard bordered by a large hedge for privacy, in-law suite and a garage/workshop with a car hoist. Ideal for an astute buyer looking to work at the new hospital and capitalize on the future development potential of this site (Land Banking at its finest!).
Location
State BC
County North Cowichan, Municipality Of
Area Du East Duncan
Zoning A2
Direction South
Rooms
Basement Crawl Space
Main Level Bedrooms 5
Kitchen 2
Interior
Heating Electric, Heat Pump, Wood
Cooling Other
Fireplaces Number 2
Fireplaces Type Family Room, Living Room, Wood Burning, Wood Stove
Fireplace 1
Laundry In House
Exterior
Utilities Available Cable To Lot, Electricity To Lot, Phone To Lot
Roof Type Asphalt Shingle
Parking Type Detached, Driveway
Total Parking Spaces 7
Building
Building Description Brick,Frame Wood,Vinyl Siding, Rancher
Faces South
Foundation Poured Concrete
Sewer Septic System
Water Municipal
Structure Type Brick,Frame Wood,Vinyl Siding
Others
Tax ID 006-363-075
Ownership Freehold
Pets Description Aquariums, Birds, Caged Mammals, Cats, Dogs
Read Less
Want to know what your home might be worth? Contact us for a FREE valuation!

Our team is ready to help you sell your home for the highest possible price ASAP
Bought with Team 3000 Realty Ltd.






