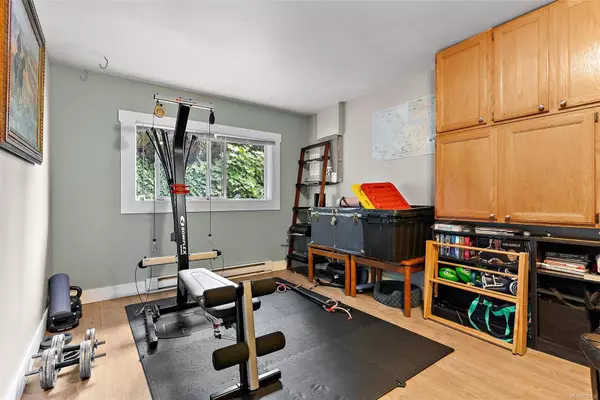$1,300,000
$1,349,000
3.6%For more information regarding the value of a property, please contact us for a free consultation.
2936 Palsson Pl Langford, BC V9B 5S8
6 Beds
4 Baths
3,050 SqFt
Key Details
Sold Price $1,300,000
Property Type Multi-Family
Sub Type Full Duplex
Listing Status Sold
Purchase Type For Sale
Square Footage 3,050 sqft
Price per Sqft $426
MLS Listing ID 972716
Sold Date 09/27/24
Style Duplex Side/Side
Bedrooms 6
HOA Fees $120/mo
Rental Info Unrestricted
Year Built 1993
Annual Tax Amount $4,687
Tax Year 2023
Lot Size 10,890 Sqft
Acres 0.25
Property Description
Welcome to 2936 Palsson Place! This full legal duplex, nestled in a tranquil and picturesque setting in the Westshore Community, offers flexibility and opportunity- live in one unit and rent the other, or rent out both units. Each unit of this well maintained property offers 3 bedrooms, 2 bathrooms, open-concept layouts with beautifully renovated kitchens, updated finishes, fireplaces and stainless steel appliances. Enjoy a very private backyard, ample parking, and close proximity to Goldstream Park and Thetis Lake where you can enjoy both walking and hiking trails. Close to all levels of schooling, restaurants, shopping malls, sports plexes, golf courses and everything else that the Westshore has to offer. Call today for a personal viewing. This won’t last long!
Location
State BC
County Capital Regional District
Area La Goldstream
Direction West
Rooms
Basement None
Main Level Bedrooms 4
Kitchen 2
Interior
Interior Features Soaker Tub
Heating Baseboard, Electric
Cooling None
Flooring Carpet
Fireplaces Number 2
Fireplaces Type Family Room
Fireplace 1
Window Features Bay Window(s)
Appliance Refrigerator
Laundry In Unit
Exterior
Roof Type Asphalt Shingle
Parking Type Driveway
Total Parking Spaces 6
Building
Lot Description Cul-de-sac, Curb & Gutter, Irregular Lot, Level, Private, Serviced, Wooded Lot
Building Description Frame Wood,Vinyl Siding, Duplex Side/Side
Faces West
Foundation Poured Concrete
Sewer Septic System: Common, Other
Water Municipal
Structure Type Frame Wood,Vinyl Siding
Others
HOA Fee Include Garbage Removal,Septic
Tax ID 016-014-138
Ownership Freehold/Strata
Pets Description Aquariums, Birds, Caged Mammals, Cats, Dogs
Read Less
Want to know what your home might be worth? Contact us for a FREE valuation!

Our team is ready to help you sell your home for the highest possible price ASAP
Bought with RE/MAX Camosun






