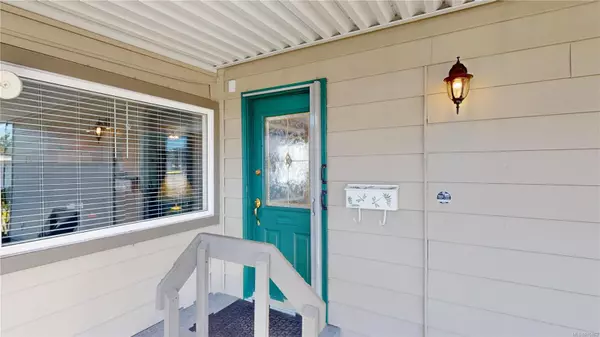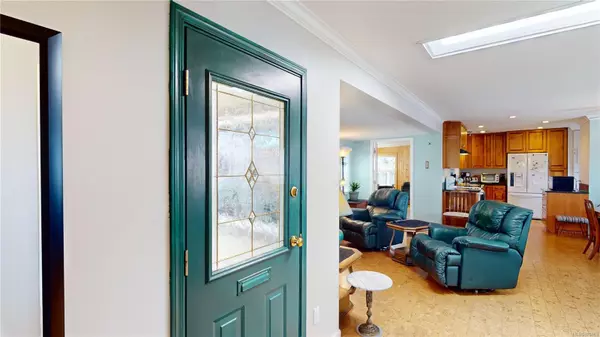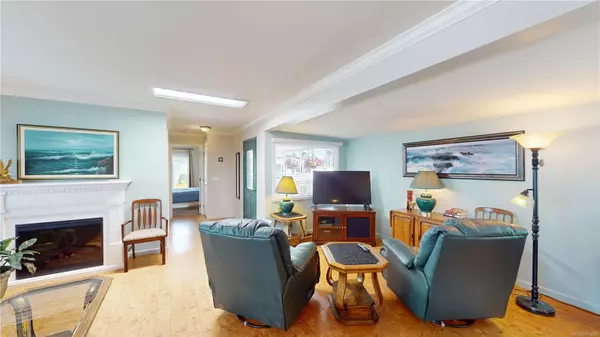$545,000
$549,900
0.9%For more information regarding the value of a property, please contact us for a free consultation.
9360 Village Way Sidney, BC V8L 4K8
2 Beds
2 Baths
1,173 SqFt
Key Details
Sold Price $545,000
Property Type Manufactured Home
Sub Type Manufactured Home
Listing Status Sold
Purchase Type For Sale
Square Footage 1,173 sqft
Price per Sqft $464
MLS Listing ID 970463
Sold Date 09/27/24
Style Rancher
Bedrooms 2
HOA Fees $230/mo
Rental Info Some Rentals
Year Built 1979
Annual Tax Amount $2,207
Tax Year 2023
Lot Size 3,920 Sqft
Acres 0.09
Property Description
Discover the perks of living in the 55+ community of Summergate Village, where you own the land! Enjoy the scenic trails, organized activities, and special events that make it easy to form new friendships and sense of community. Residents have access to fantastic amenities, including an indoor pool, hot tub, library, and a workshop for hobbyists.
This charming modular home features a well-designed layout with a spacious Primary Bedroom, a 3-piece ensuite, and a completely separate guest bedroom and bath. The combined Living Room/Dining Room, enhanced by a skylight, flows into a bright west-facing sunroom, perfect for enjoying your morning coffee and daily news.
The kitchen is cozy and bright, boasting newer cabinets, appliances, and a portable dishwasher. Embrace the lifestyle that Summergate Village has to offer!
Location
State BC
County Capital Regional District
Area Si Sidney South-West
Direction East
Rooms
Other Rooms Storage Shed
Basement Crawl Space
Main Level Bedrooms 2
Kitchen 1
Interior
Interior Features Dining/Living Combo, Soaker Tub
Heating Electric, Forced Air, Heat Pump
Cooling HVAC
Flooring Carpet, Linoleum
Fireplaces Number 1
Fireplaces Type Electric
Fireplace 1
Window Features Blinds,Screens,Vinyl Frames
Laundry In Unit
Exterior
Exterior Feature Balcony/Patio
Carport Spaces 1
Roof Type Asphalt Shingle
Parking Type Carport
Total Parking Spaces 1
Building
Lot Description Rectangular Lot
Building Description Aluminum Siding, Rancher
Faces East
Foundation Pillar/Post/Pier
Sewer Sewer To Lot
Water Municipal
Structure Type Aluminum Siding
Others
Tax ID 000-749-389
Ownership Freehold/Strata
Pets Description Birds, Cats, Dogs, Number Limit
Read Less
Want to know what your home might be worth? Contact us for a FREE valuation!

Our team is ready to help you sell your home for the highest possible price ASAP
Bought with RE/MAX Camosun






