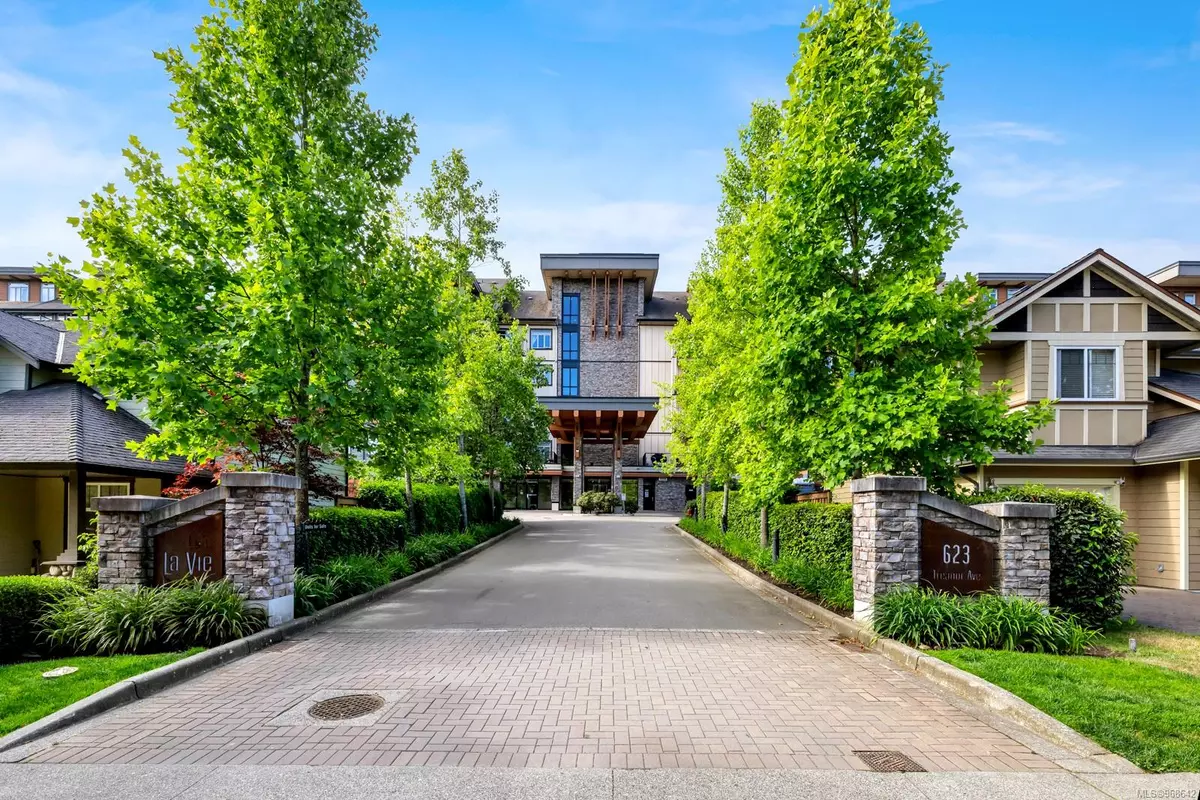$530,000
$539,900
1.8%For more information regarding the value of a property, please contact us for a free consultation.
623 Treanor Ave #504 Langford, BC V9B 0B1
2 Beds
2 Baths
1,000 SqFt
Key Details
Sold Price $530,000
Property Type Condo
Sub Type Condo Apartment
Listing Status Sold
Purchase Type For Sale
Square Footage 1,000 sqft
Price per Sqft $530
MLS Listing ID 968642
Sold Date 09/27/24
Style Main Level Entry with Upper Level(s)
Bedrooms 2
HOA Fees $461/mo
Rental Info Unrestricted
Year Built 2009
Annual Tax Amount $2,495
Tax Year 2023
Lot Size 1,306 Sqft
Acres 0.03
Property Description
Welcome to La Vie at Millstream Village! This stunning two-story condo offers an inviting living experience. Step inside to discover an open floor plan complemented by vaulted ceilings, a lovely kitchen and plenty of living space. The primary bedroom, your personal oasis on the upper level, has a full ensuite bathroom and boasts a spacious private deck with breathtaking mountain views. Enjoy the convenience of two secure underground parking stalls and additional storage. The proactive, well-managed strata ensures a hassle-free living experience in a beautiful building. Ideally located, this condo is just a short stroll from markets, restaurants, coffee shops, shopping, trails, parks and so much more. Come check it out!
Location
State BC
County Capital Regional District
Area La Thetis Heights
Direction North
Rooms
Main Level Bedrooms 1
Kitchen 1
Interior
Interior Features Dining/Living Combo, Eating Area, Elevator, Storage, Vaulted Ceiling(s)
Heating Baseboard, Electric
Cooling None
Flooring Laminate, Tile
Fireplaces Number 1
Fireplaces Type Electric
Equipment Electric Garage Door Opener
Fireplace 1
Window Features Blinds,Screens
Appliance Dishwasher, F/S/W/D, Microwave
Laundry In Unit
Exterior
Exterior Feature Sprinkler System
Amenities Available Bike Storage, Common Area, Elevator(s)
View Y/N 1
View Mountain(s)
Roof Type Asphalt Torch On,Fibreglass Shingle
Handicap Access Ground Level Main Floor, No Step Entrance
Total Parking Spaces 2
Building
Lot Description Rectangular Lot
Building Description Cement Fibre,Frame Wood,Stone,Wood, Main Level Entry with Upper Level(s)
Faces North
Story 4
Foundation Poured Concrete
Sewer Sewer Connected, Sewer To Lot
Water Municipal
Architectural Style Arts & Crafts
Structure Type Cement Fibre,Frame Wood,Stone,Wood
Others
HOA Fee Include Garbage Removal,Insurance,Maintenance Grounds,Property Management,Water
Tax ID 027-885-909
Ownership Freehold/Strata
Pets Description Cats, Dogs, Number Limit, Size Limit
Read Less
Want to know what your home might be worth? Contact us for a FREE valuation!

Our team is ready to help you sell your home for the highest possible price ASAP
Bought with Pemberton Holmes - Cloverdale






