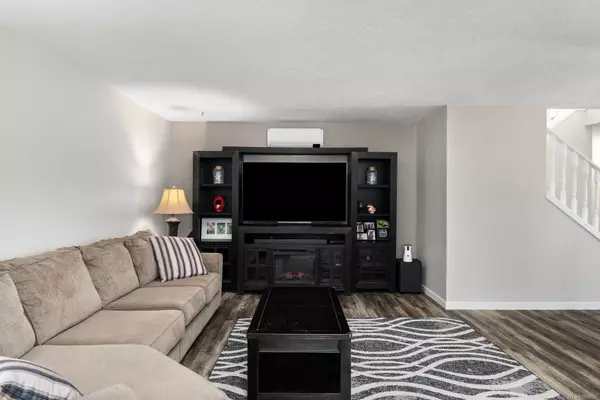$925,000
$929,000
0.4%For more information regarding the value of a property, please contact us for a free consultation.
10402 Resthaven Dr Sidney, BC V8L 3H3
3 Beds
2 Baths
1,715 SqFt
Key Details
Sold Price $925,000
Property Type Multi-Family
Sub Type Half Duplex
Listing Status Sold
Purchase Type For Sale
Square Footage 1,715 sqft
Price per Sqft $539
MLS Listing ID 969982
Sold Date 09/27/24
Style Main Level Entry with Upper Level(s)
Bedrooms 3
Rental Info Unrestricted
Year Built 1990
Annual Tax Amount $3,595
Tax Year 2023
Lot Size 4,356 Sqft
Acres 0.1
Property Description
Stylish and sophisticated 3 bed/2 bath duplex with a functional layout spanning 1,715 sq ft. This home boasts large windows that fill the home with natural light, wide plank laminate hardwood floors, spa-inspired bathrooms with tile flooring, and a gourmet kitchen featuring Cambria quartz countertops and premium stainless-steel appliances. Enjoy year-round comfort with a heat pump and A/C, and convenience with a double car garage. Outside, a professionally landscaped fully-fenced yard and spacious South facing patio await, perfect for entertaining and enjoying the warm evening sun. Close to beaches, restaurants, shops, and the town core, this home offers exceptional quality and value.
Location
State BC
County Capital Regional District
Area Si Sidney North-East
Direction East
Rooms
Basement Crawl Space
Main Level Bedrooms 1
Kitchen 1
Interior
Interior Features Closet Organizer, Eating Area, Storage
Heating Baseboard, Electric, Heat Pump
Cooling Air Conditioning
Flooring Carpet, Laminate
Equipment Electric Garage Door Opener
Window Features Blinds,Vinyl Frames,Window Coverings
Appliance Dishwasher, F/S/W/D, Microwave, Range Hood
Laundry In House
Exterior
Exterior Feature Balcony/Patio, Fencing: Full, Garden
Garage Spaces 2.0
Roof Type Asphalt Shingle
Handicap Access Ground Level Main Floor
Parking Type Attached, Garage Double
Total Parking Spaces 4
Building
Lot Description Corner, Landscaped, Level, Marina Nearby, Rectangular Lot, Shopping Nearby, Southern Exposure
Building Description Frame Wood,Insulation: Ceiling,Insulation: Walls,Stucco, Main Level Entry with Upper Level(s)
Faces East
Story 2
Foundation Poured Concrete
Sewer Sewer Connected
Water Municipal
Structure Type Frame Wood,Insulation: Ceiling,Insulation: Walls,Stucco
Others
Tax ID 023-898-704
Ownership Freehold/Strata
Pets Description Cats, Dogs
Read Less
Want to know what your home might be worth? Contact us for a FREE valuation!

Our team is ready to help you sell your home for the highest possible price ASAP
Bought with The Agency






