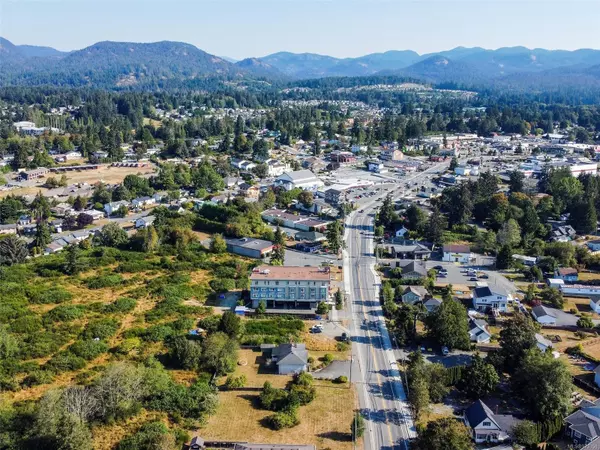$1,200,000
$1,150,000
4.3%For more information regarding the value of a property, please contact us for a free consultation.
6754 West Coast Rd Sooke, BC V9Z 1H4
4 Beds
2 Baths
2,168 SqFt
Key Details
Sold Price $1,200,000
Property Type Single Family Home
Sub Type Single Family Detached
Listing Status Sold
Purchase Type For Sale
Square Footage 2,168 sqft
Price per Sqft $553
MLS Listing ID 973358
Sold Date 09/27/24
Style Split Entry
Bedrooms 4
Year Built 1966
Annual Tax Amount $3,501
Tax Year 2023
Lot Size 0.280 Acres
Acres 0.28
Property Description
LOCATION, LOCATION, LOCATION! 1966 Built, 4BD/2BA Family Home on 0.28 Acre Lot in Prime Location in the Sooke Town Core! 6754 West Coast Rd (Lot 4) sold in conjunction with vacant 6758 West Coast Rd (Lot 5). Amazing opportunity to own both of these stunning properties making for a combined 24,000+sf of prime Sooke real estate! A remarkable find in the Sooke market makes this a great holding or investment property. City sewer & water, BC Hydro, & Fortis Gas available at the street! Over 90' of frontage per lot onto West Coast Rd. Currently zoned Sooke R1. Designated Town Centre in the Official Community Plan allowing for a plethora of future use options. Town Centre zone described as an area where the "highest density residential development will occur while being the primary commercial hub of the community". Great growth opportunity. Truly a rare offering to the Sooke town core realty space! Don't miss your chance to grow with the District of Sooke! Buyer to verify all pertinent facts.
Location
State BC
County Capital Regional District
Area Sk Sooke Vill Core
Zoning R1
Direction East
Rooms
Other Rooms Storage Shed
Basement Full, With Windows
Main Level Bedrooms 3
Kitchen 1
Interior
Interior Features Dining/Living Combo, Storage
Heating Forced Air, Oil
Cooling None
Flooring Carpet, Linoleum, Tile
Fireplaces Number 2
Fireplaces Type Family Room, Living Room, Wood Stove
Fireplace 1
Appliance F/S/W/D, Range Hood
Laundry In House
Exterior
Exterior Feature Balcony/Deck, Fencing: Partial, Garden
Garage Spaces 1.0
Utilities Available Cable Available, Compost, Electricity Available, Garbage, Natural Gas Available, Phone Available, Recycling
Roof Type Asphalt Shingle
Handicap Access Primary Bedroom on Main
Parking Type Driveway, Garage
Total Parking Spaces 3
Building
Lot Description Central Location, Cleared, Easy Access, Landscaped, Level, Marina Nearby, Recreation Nearby, Rectangular Lot, Serviced, Shopping Nearby, Sidewalk
Building Description Frame Wood,Insulation: Ceiling,Insulation: Walls,Stucco,Wood, Split Entry
Faces East
Foundation Poured Concrete, Slab
Sewer Sewer Connected
Water Municipal
Architectural Style West Coast
Additional Building Potential
Structure Type Frame Wood,Insulation: Ceiling,Insulation: Walls,Stucco,Wood
Others
Tax ID 004-179-595
Ownership Freehold
Pets Description Aquariums, Birds, Caged Mammals, Cats, Dogs
Read Less
Want to know what your home might be worth? Contact us for a FREE valuation!

Our team is ready to help you sell your home for the highest possible price ASAP
Bought with Royal LePage Coast Capital - Sooke






