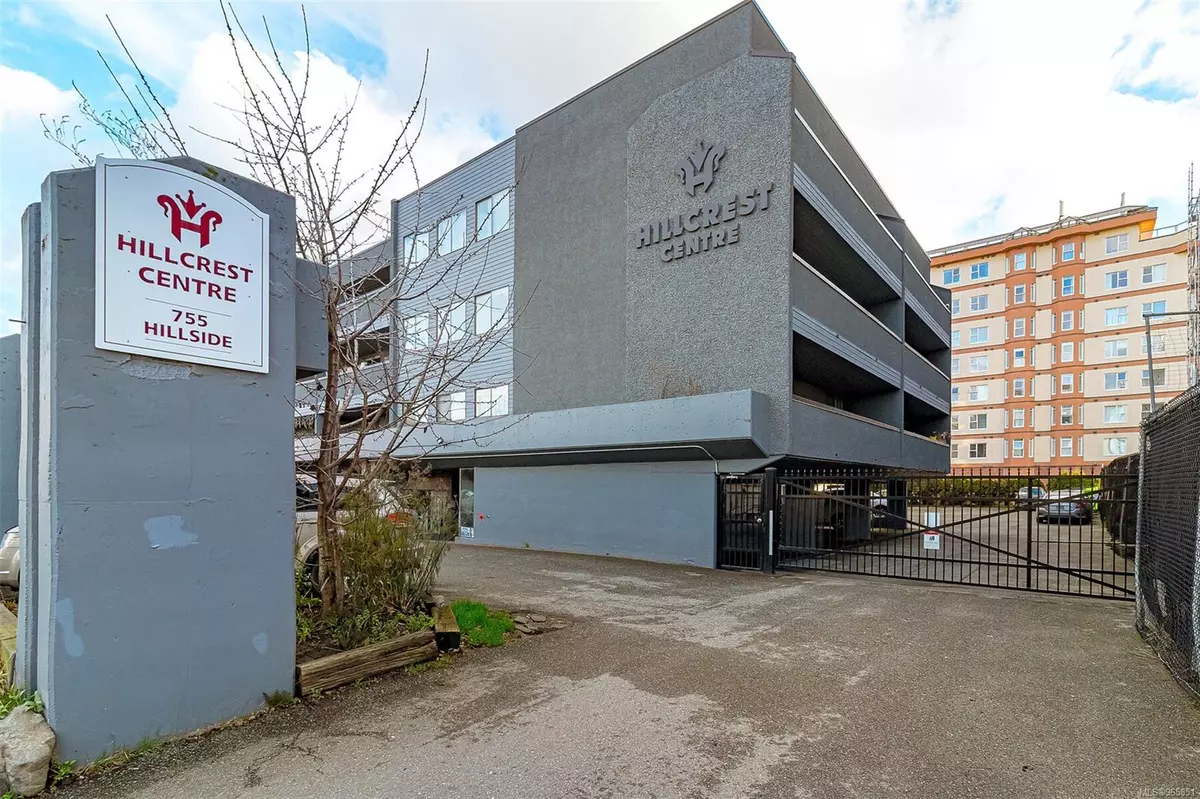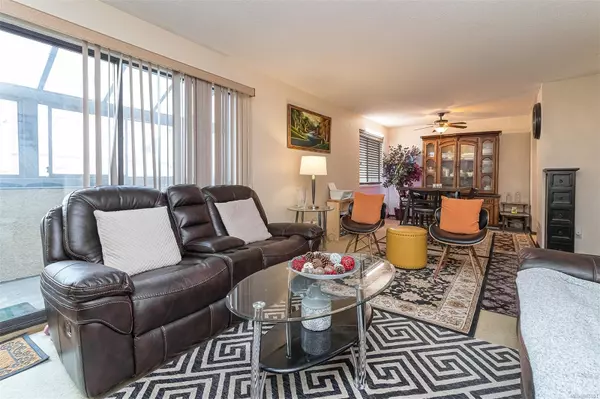$395,000
$419,999
6.0%For more information regarding the value of a property, please contact us for a free consultation.
755 Hillside Ave #409 Victoria, BC V8T 5B3
2 Beds
1 Bath
1,079 SqFt
Key Details
Sold Price $395,000
Property Type Condo
Sub Type Condo Apartment
Listing Status Sold
Purchase Type For Sale
Square Footage 1,079 sqft
Price per Sqft $366
MLS Listing ID 965851
Sold Date 09/27/24
Style Condo
Bedrooms 2
HOA Fees $487/mo
Rental Info Unrestricted
Year Built 1982
Annual Tax Amount $1,718
Tax Year 2023
Lot Size 871 Sqft
Acres 0.02
Property Description
TOP FLOOR SOUTH-FACING CORNER SUITE! This generously sized two-bedroom, one-bathroom home sits conveniently close to all amenities. The updated kitchen, complete with a dishwasher and ample counter space, caters to all your culinary requirements. The open-concept dining and living area offers an appealing setting for hosting guests. Enjoy the enclosed south-facing sunroom that brings warmth and extends the living space. The unit includes a separate storage locker and secure gated parking for added convenience and security. Renting is allowed (no short-term), and a cat and/or dog of any size are welcome. The building offers guest parking and a common laundry room. Book your showing today!
Location
State BC
County Capital Regional District
Area Vi Hillside
Zoning condo
Direction South
Rooms
Main Level Bedrooms 2
Kitchen 1
Interior
Interior Features Dining/Living Combo, Elevator, Storage
Heating Baseboard, Electric
Cooling None
Window Features Insulated Windows
Appliance Dishwasher, Oven/Range Electric, Range Hood, Refrigerator
Laundry Common Area
Exterior
Carport Spaces 1
Amenities Available Elevator(s), Other
Roof Type Asphalt Shingle
Parking Type Carport, Guest
Total Parking Spaces 1
Building
Building Description Frame Wood,Insulation: Ceiling,Insulation: Walls,Stucco & Siding, Condo
Faces South
Story 4
Foundation Poured Concrete
Sewer Sewer To Lot
Water Municipal
Structure Type Frame Wood,Insulation: Ceiling,Insulation: Walls,Stucco & Siding
Others
HOA Fee Include Caretaker,Garbage Removal,Hot Water,Insurance,Maintenance Grounds,Property Management,Recycling
Tax ID 000-890-219
Ownership Freehold/Strata
Acceptable Financing Purchaser To Finance
Listing Terms Purchaser To Finance
Pets Description Aquariums, Birds, Cats, Dogs, Number Limit
Read Less
Want to know what your home might be worth? Contact us for a FREE valuation!

Our team is ready to help you sell your home for the highest possible price ASAP
Bought with RE/MAX Camosun






