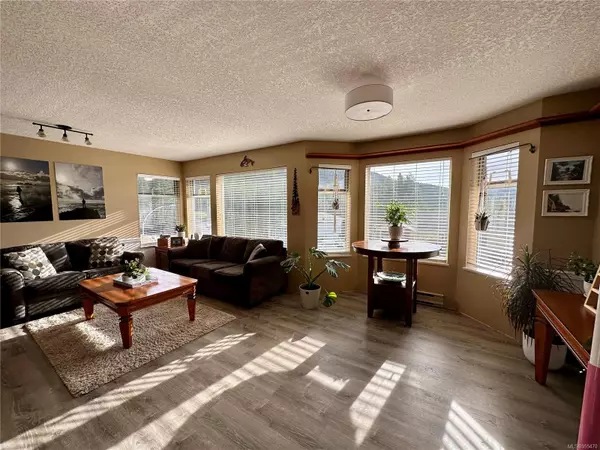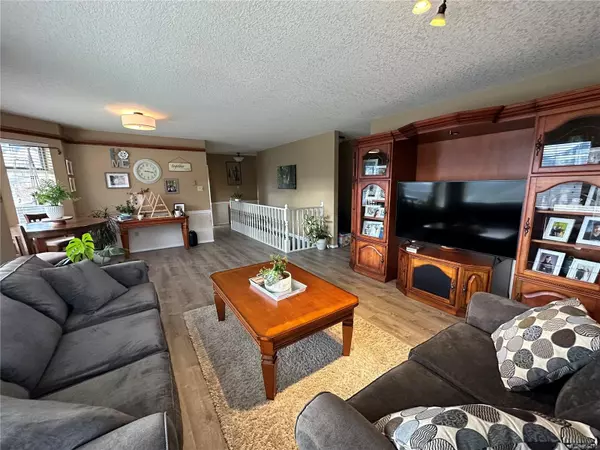$429,000
$449,000
4.5%For more information regarding the value of a property, please contact us for a free consultation.
507 Cala Dr Gold River, BC V0P 1G0
3 Beds
3 Baths
1,885 SqFt
Key Details
Sold Price $429,000
Property Type Single Family Home
Sub Type Single Family Detached
Listing Status Sold
Purchase Type For Sale
Square Footage 1,885 sqft
Price per Sqft $227
MLS Listing ID 955470
Sold Date 09/26/24
Style Ground Level Entry With Main Up
Bedrooms 3
Rental Info Unrestricted
Year Built 1989
Annual Tax Amount $3,902
Tax Year 2023
Lot Size 9,583 Sqft
Acres 0.22
Property Description
Reduced! Very well maintained large home with amazing views! This 3 Bed plus Den, 3 bath home with new and modern vinyl plank throughout and tilted entry has views of the Gold River mountains and backs onto a wooded area. Lower floor has a large family room with wood stove (2019), den, good sized entry, 3 piece bath, laundry room and 2 workshop/storage areas plus access to the large carport. Upstairs has beautiful views from the kitchen, living and dining room (deck off this room). It also has 3 bedrooms and a main bath. The primary bedroom has an ensuite and slider to the back yard deck. Lots of garden beds to enjoy, decks for outdoor living and a wood shed for storage. Beautiful home with beautiful views!
Location
State BC
County Gold River, Village Of
Area Ni Gold River
Zoning R1
Direction South
Rooms
Basement Full
Kitchen 1
Interior
Heating Baseboard, Electric
Cooling None
Flooring Tile, Vinyl
Fireplaces Number 1
Fireplaces Type Family Room
Equipment Central Vacuum Roughed-In
Fireplace 1
Window Features Aluminum Frames
Appliance Dishwasher, F/S/W/D
Laundry In House
Exterior
Exterior Feature Balcony/Deck
Carport Spaces 1
Utilities Available Cable Available, Garbage, Phone Available, Underground Utilities
View Y/N 1
View Mountain(s)
Roof Type Asphalt Shingle
Parking Type Carport, Driveway
Total Parking Spaces 3
Building
Lot Description Hillside, Landscaped, Near Golf Course, Quiet Area, Recreation Nearby, Sidewalk, Southern Exposure
Building Description Frame Wood,Vinyl Siding, Ground Level Entry With Main Up
Faces South
Foundation Poured Concrete
Sewer Sewer Connected
Water Municipal
Structure Type Frame Wood,Vinyl Siding
Others
Restrictions None
Tax ID 014-529-297
Ownership Freehold
Acceptable Financing None
Listing Terms None
Pets Description Aquariums, Birds, Caged Mammals, Cats, Dogs
Read Less
Want to know what your home might be worth? Contact us for a FREE valuation!

Our team is ready to help you sell your home for the highest possible price ASAP
Bought with Pemberton Holmes Ltd. (Pkvl)






