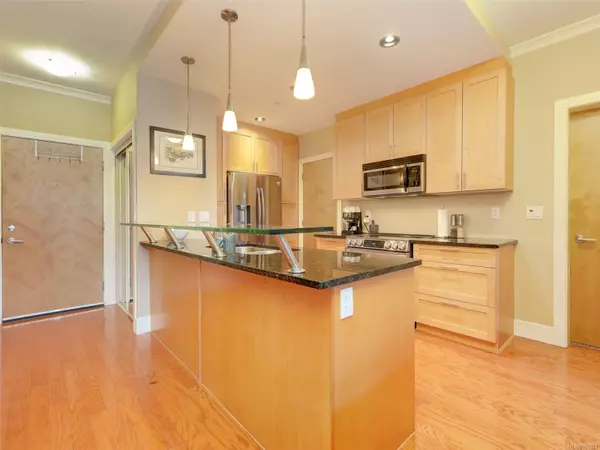$550,000
$564,900
2.6%For more information regarding the value of a property, please contact us for a free consultation.
769 Arncote Ave #203 Langford, BC V9B 3E4
2 Beds
2 Baths
1,125 SqFt
Key Details
Sold Price $550,000
Property Type Condo
Sub Type Condo Apartment
Listing Status Sold
Purchase Type For Sale
Square Footage 1,125 sqft
Price per Sqft $488
Subdivision The Lux
MLS Listing ID 962924
Sold Date 09/26/24
Style Condo
Bedrooms 2
HOA Fees $401/mo
Rental Info Some Rentals
Year Built 2009
Annual Tax Amount $2,298
Tax Year 2023
Lot Size 1,306 Sqft
Acres 0.03
Property Description
Experience elevated living at The Lux, a meticulously crafted Steel & Concrete residence that surpasses ordinary standards! This 2 bedroom, 2 bathroom unit boasts a spacious, open plan with over 1,100sf of clean, comfortable living. Features include over-height 9' ceilings & gleaming engineered hardwood floors throughout the main living. Generously proportioned kitchen with stainless appliances, maple cabinets & granite countertops. Sizable primary bedroom with his & her closets & 4-piece ensuite, featuring both a soothing soaker tub & a refreshing shower. Rest assured, this unit is nestled on the quiet side of the building, ensuring a peaceful retreat. The well-designed layout ensures optimal separation between rooms. Bonus in-suite laundry, separate storage locker & 1 parking stall included. Conveniently located in the heart of Langford, with easy access to the core & commuting routes. Quality built units of this caliber & space don't come available often, so make this home today!
Location
State BC
County Capital Regional District
Area La Langford Proper
Direction East
Rooms
Main Level Bedrooms 2
Kitchen 1
Interior
Interior Features Dining/Living Combo, Elevator, French Doors, Soaker Tub, Storage
Heating Baseboard, Electric
Cooling None
Flooring Carpet, Wood
Fireplaces Number 1
Fireplaces Type Electric, Living Room
Fireplace 1
Window Features Blinds,Insulated Windows,Vinyl Frames
Appliance Dishwasher, F/S/W/D
Laundry In Unit
Exterior
Exterior Feature Balcony/Patio, Sprinkler System
Utilities Available Cable Available, Electricity To Lot, Garbage, Phone Available, Recycling
Amenities Available Common Area, Elevator(s)
Roof Type Asphalt Torch On
Handicap Access Accessible Entrance, Primary Bedroom on Main, Wheelchair Friendly
Total Parking Spaces 1
Building
Lot Description Central Location, Easy Access, Landscaped, Recreation Nearby, Serviced, Sidewalk
Building Description Cement Fibre,Insulation: Ceiling,Insulation: Walls,Steel and Concrete,Stone,Stucco, Condo
Faces East
Story 3
Foundation Poured Concrete
Sewer Sewer Connected
Water Municipal
Architectural Style West Coast
Additional Building None
Structure Type Cement Fibre,Insulation: Ceiling,Insulation: Walls,Steel and Concrete,Stone,Stucco
Others
HOA Fee Include Garbage Removal,Insurance,Maintenance Grounds,Water
Tax ID 027-805-441
Ownership Freehold/Strata
Pets Description Birds, Caged Mammals, Cats, Dogs
Read Less
Want to know what your home might be worth? Contact us for a FREE valuation!

Our team is ready to help you sell your home for the highest possible price ASAP
Bought with RE/MAX Camosun






