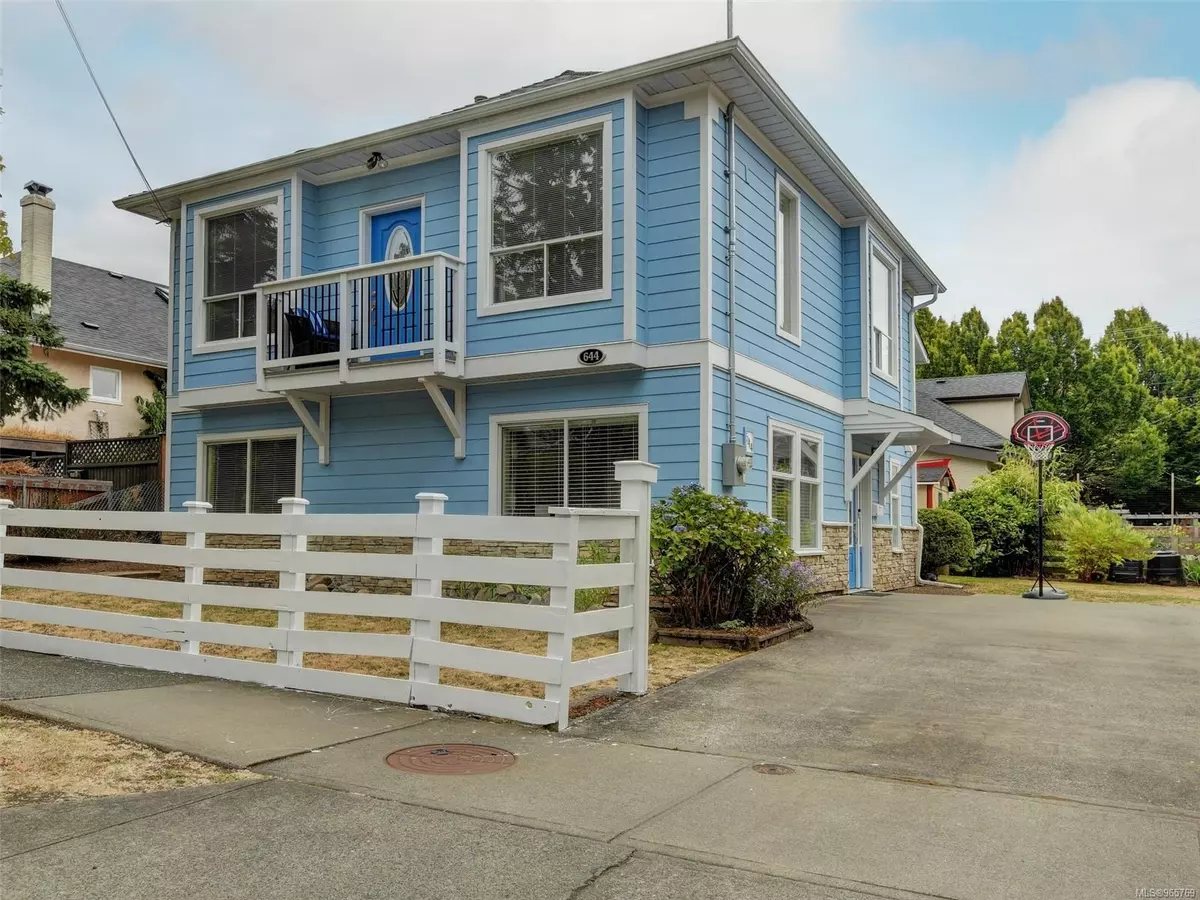$980,000
$1,050,000
6.7%For more information regarding the value of a property, please contact us for a free consultation.
644 Belton Ave Victoria, BC V9A 2Z6
4 Beds
2 Baths
1,896 SqFt
Key Details
Sold Price $980,000
Property Type Single Family Home
Sub Type Single Family Detached
Listing Status Sold
Purchase Type For Sale
Square Footage 1,896 sqft
Price per Sqft $516
MLS Listing ID 965769
Sold Date 09/25/24
Style Ground Level Entry With Main Up
Bedrooms 4
Rental Info Unrestricted
Year Built 1917
Annual Tax Amount $3,651
Tax Year 2023
Lot Size 3,920 Sqft
Acres 0.09
Property Description
A home with character, modern upgrades, great location, & no-thru road. This is not a cookie cutter house. The character of the home is emphasized by the large kitchen with a central island. The living room gives the family plenty of space to spread out. As the family grows, the den can be turned into a fourth bedroom. Feel comfortable year-round with a new heat pump providing air conditioning in the summer and affordable heating in the winter; along with a new furnace for backup heat. All wiring and plumbing has been upgraded to modern standards. The electric panel has also been newly upgraded to 200 Amp with whole home surge protection. Updates carry on to the exterior with Hardie plank siding and stone, roof, balcony, deck, & exterior doors all redone in the past eight years. When it comes to location, it is a short walk to a nearby community centre, parks, & schools as well as easy accessibility to the Galloping Goose trail, a major bus route. Main floor bedroom requires a closet
Location
State BC
County Capital Regional District
Area Vw Victoria West
Direction Northwest
Rooms
Basement None
Main Level Bedrooms 1
Kitchen 1
Interior
Heating Forced Air, Heat Pump, Natural Gas
Cooling Other
Appliance Dishwasher
Laundry In House
Exterior
Exterior Feature Awning(s), Balcony/Deck, Fencing: Partial
Roof Type Asphalt Shingle
Parking Type Driveway, On Street
Total Parking Spaces 2
Building
Building Description Frame Wood, Ground Level Entry With Main Up
Faces Northwest
Foundation Slab
Sewer Sewer Connected
Water Municipal
Structure Type Frame Wood
Others
Tax ID 005-563-224
Ownership Freehold
Pets Description Aquariums, Birds, Caged Mammals, Cats, Dogs
Read Less
Want to know what your home might be worth? Contact us for a FREE valuation!

Our team is ready to help you sell your home for the highest possible price ASAP
Bought with Royal LePage Coast Capital - Chatterton






