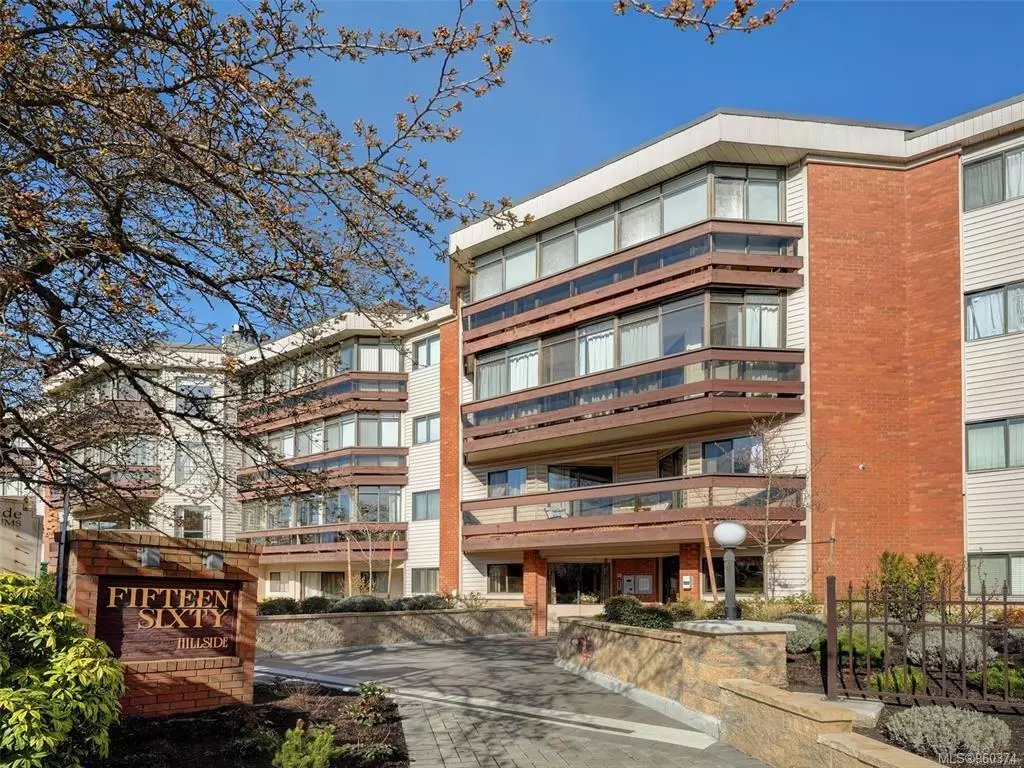$460,000
$468,800
1.9%For more information regarding the value of a property, please contact us for a free consultation.
1560 Hillside Ave #108 Victoria, BC V8T 5B8
2 Beds
2 Baths
1,098 SqFt
Key Details
Sold Price $460,000
Property Type Condo
Sub Type Condo Apartment
Listing Status Sold
Purchase Type For Sale
Square Footage 1,098 sqft
Price per Sqft $418
MLS Listing ID 960374
Sold Date 09/25/24
Style Condo
Bedrooms 2
HOA Fees $522/mo
Rental Info Some Rentals
Year Built 1982
Annual Tax Amount $2,014
Tax Year 2023
Lot Size 1,306 Sqft
Acres 0.03
Property Description
Welcome to this delightful 2-bedroom, 2-full-bath corner unit situated on the tranquil, quiet side of the building. On sunny days, relish the expansive Northwest patio and the lush green surroundings. The kitchen boasts updated countertops, ample storage, and a designated eating area. The primary bedroom features an ensuite, generous closet space, and an additional patio entrance. In this well-managed 55+ community, you’ll experience peaceful and relaxed living. One of the highlights is the strong sense of community, where friendly neighbors regularly come together for social events. Recent strata improvements include a beautifully landscaped area and a remediated parking membrane. Leave your car in the secure underground parking and conveniently walk to nearby amenities, including groceries and banks just across the road at Hillside Mall. Don’t miss out on the opportunity to call this beautiful place home.
Location
State BC
County Capital Regional District
Area Vi Oaklands
Zoning Multi-fami
Direction South
Rooms
Main Level Bedrooms 2
Kitchen 1
Interior
Interior Features Controlled Entry, Eating Area, Storage
Heating Baseboard, Electric, Wood
Cooling Window Unit(s)
Flooring Carpet, Linoleum
Fireplaces Number 1
Fireplaces Type Living Room
Fireplace 1
Window Features Insulated Windows,Window Coverings
Laundry In Unit
Exterior
Exterior Feature Balcony/Patio, Sprinkler System
Utilities Available Garbage, Phone To Lot, Recycling
Amenities Available Bike Storage, Elevator(s), Recreation Facilities
Roof Type Tar/Gravel
Handicap Access Ground Level Main Floor, No Step Entrance, Primary Bedroom on Main, Wheelchair Friendly
Parking Type Attached, Underground
Total Parking Spaces 1
Building
Lot Description Corner, Irregular Lot, Level, Near Golf Course, Private, Serviced
Building Description Brick,Vinyl Siding, Condo
Faces South
Story 4
Foundation Poured Concrete
Sewer Sewer To Lot
Water Municipal, To Lot
Structure Type Brick,Vinyl Siding
Others
HOA Fee Include Garbage Removal,Insurance,Maintenance Grounds,Maintenance Structure,Property Management,Water
Tax ID 000-933-368
Ownership Freehold/Strata
Acceptable Financing Purchaser To Finance
Listing Terms Purchaser To Finance
Pets Description None
Read Less
Want to know what your home might be worth? Contact us for a FREE valuation!

Our team is ready to help you sell your home for the highest possible price ASAP
Bought with RE/MAX Camosun






