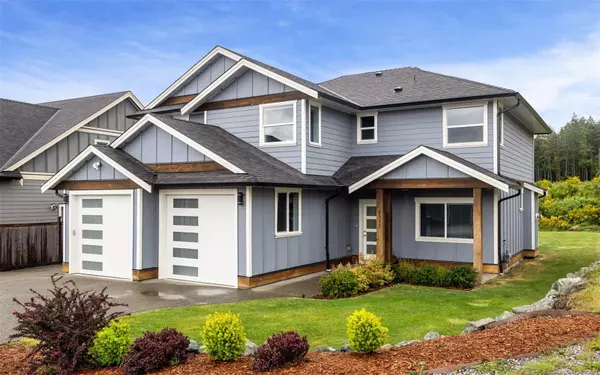$925,000
$939,000
1.5%For more information regarding the value of a property, please contact us for a free consultation.
6323 Nevilane Dr Duncan, BC V9L 0G1
4 Beds
3 Baths
2,361 SqFt
Key Details
Sold Price $925,000
Property Type Single Family Home
Sub Type Single Family Detached
Listing Status Sold
Purchase Type For Sale
Square Footage 2,361 sqft
Price per Sqft $391
Subdivision The Cliffs
MLS Listing ID 964252
Sold Date 09/25/24
Style Main Level Entry with Upper Level(s)
Bedrooms 4
Rental Info Unrestricted
Year Built 2018
Annual Tax Amount $5,797
Tax Year 2023
Lot Size 8,276 Sqft
Acres 0.19
Property Description
Nestled in the heart of one of the Cowichan Valley’s premier neighbourhoods, close to world-renowned trails for hiking & biking this two-story 2018 design seamlessly blends contemporary & traditional elements. As you step into the foyer, you’re greeted by an open-concept main-level living space with a gas fireplace & views of the expansive flat backyard. The kitchen is a chef’s dream, featuring wood cabinetry, a large pantry & solid surface countertops, perfect for both casual meals & entertaining. Adjacent to the kitchen, the versatile mudroom w/garage access keeps your home organized & a stylish two-piece powder room & large den/office provide additional functionality on the main floor. Upstairs you will find 3 generous guest bedrooms, 5pc guest bath, the primary bedroom with a spa-like 5pc ensuite & the convenient laundry room. With its Hardiplank siding, double garage, heat pump, remaining new home warranty & spacious backyard this property is an ideal setting for families.
Location
State BC
County North Cowichan, Municipality Of
Area Du East Duncan
Zoning CD1
Direction Northwest
Rooms
Basement Crawl Space, None
Kitchen 1
Interior
Interior Features Dining/Living Combo, Storage
Heating Electric, Forced Air, Heat Pump
Cooling Air Conditioning, Central Air
Flooring Mixed
Fireplaces Number 1
Fireplaces Type Gas, Living Room
Equipment Electric Garage Door Opener
Fireplace 1
Window Features Insulated Windows,Vinyl Frames
Appliance Dryer, F/S/W/D
Laundry In House
Exterior
Exterior Feature Balcony/Patio, Fencing: Partial, Low Maintenance Yard, Sprinkler System
Garage Spaces 2.0
Utilities Available Cable To Lot, Compost, Electricity To Lot, Garbage, Natural Gas To Lot, Recycling, Underground Utilities
View Y/N 1
View Mountain(s)
Roof Type Asphalt Shingle
Handicap Access Ground Level Main Floor
Parking Type Attached, Driveway, Garage Double, Open
Total Parking Spaces 4
Building
Lot Description Easy Access, Family-Oriented Neighbourhood, Hillside, Irrigation Sprinkler(s), Landscaped, Level, Marina Nearby, Quiet Area, Recreation Nearby, Serviced, Sidewalk
Building Description Cement Fibre,Frame Wood,Insulation All,Insulation: Ceiling,Insulation: Walls, Main Level Entry with Upper Level(s)
Faces Northwest
Foundation Poured Concrete
Sewer Sewer Connected
Water Municipal
Additional Building None
Structure Type Cement Fibre,Frame Wood,Insulation All,Insulation: Ceiling,Insulation: Walls
Others
Restrictions Building Scheme,Easement/Right of Way
Tax ID 027-370-691
Ownership Freehold
Pets Description Aquariums, Birds, Caged Mammals, Cats, Dogs
Read Less
Want to know what your home might be worth? Contact us for a FREE valuation!

Our team is ready to help you sell your home for the highest possible price ASAP
Bought with Pemberton Holmes Ltd. (Dun)






