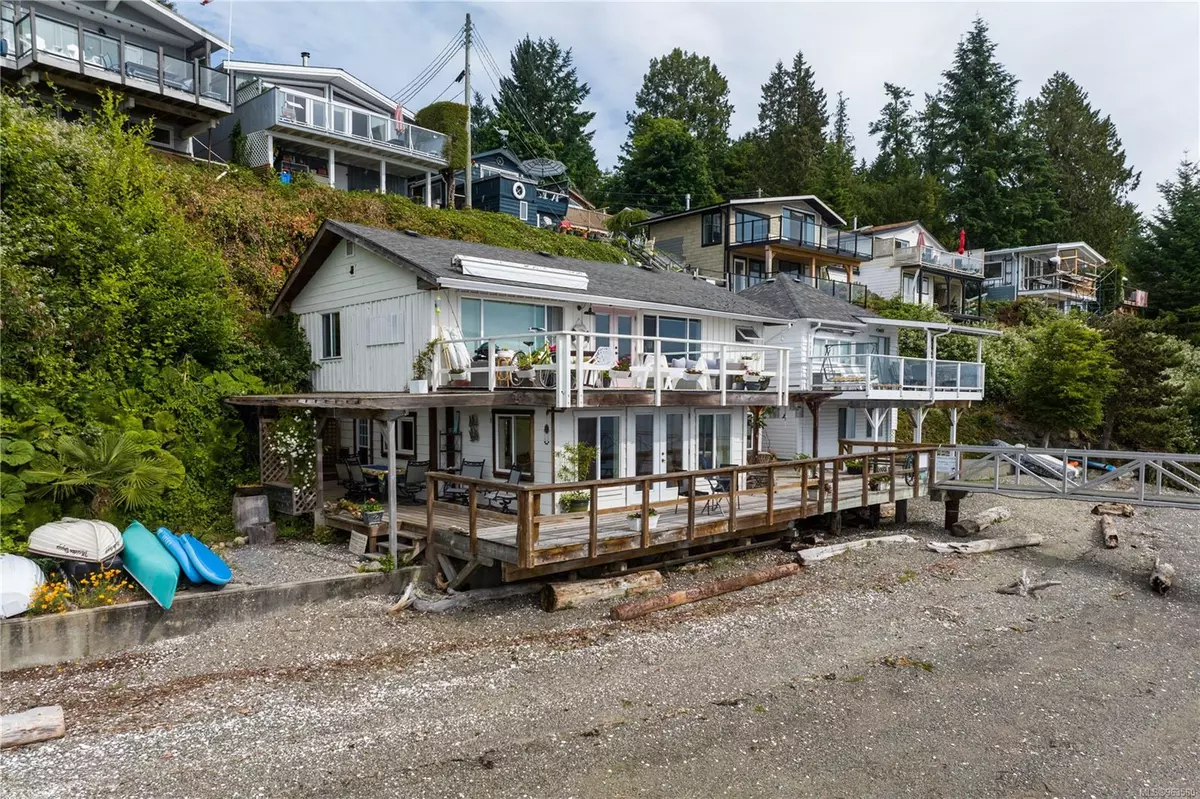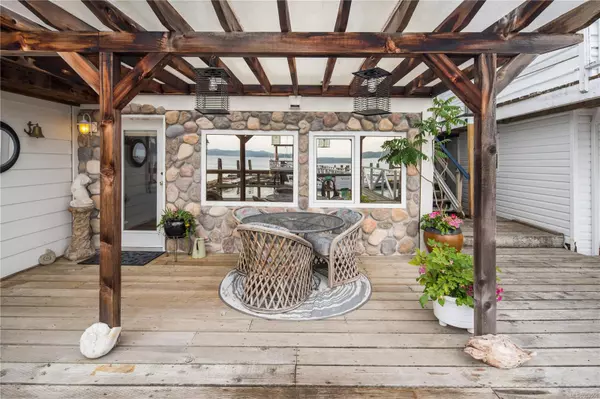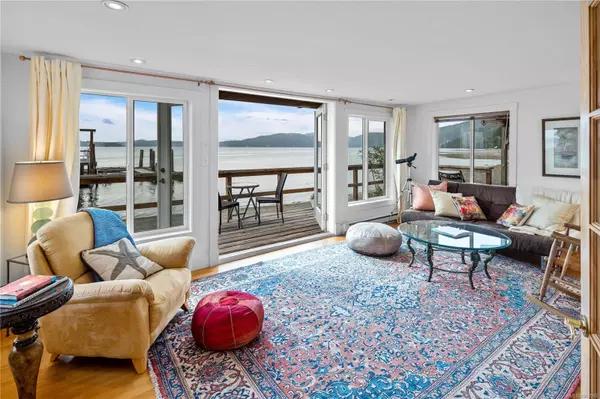$460,000
$499,000
7.8%For more information regarding the value of a property, please contact us for a free consultation.
1723 Sandy Beach Rd #14 Mill Bay, BC V0R 2P4
1 Bed
1 Bath
924 SqFt
Key Details
Sold Price $460,000
Property Type Multi-Family
Sub Type Half Duplex
Listing Status Sold
Purchase Type For Sale
Square Footage 924 sqft
Price per Sqft $497
MLS Listing ID 963560
Sold Date 09/25/24
Style Duplex Up/Down
Bedrooms 1
HOA Fees $283/mo
Rental Info Some Rentals
Year Built 1950
Annual Tax Amount $434
Tax Year 2024
Property Description
Perched along the shoreline of Mill Bay, you’ll find this gorgeous waterfront cottage offering unparalleled access to the ocean. As you step inside, you'll be captivated by the panoramic views across the Saanich Inlet to Brentwood Bay. Featuring 1 large bedroom, a den, and a 4-piece bathroom - You have views of the water from every window! This home has been lovingly renovated to offer modern comforts while retaining its original charm. Swimming, boating, and excellent crabbing are at your doorstep, offering a remarkable sense of tranquillity and connection to nature. The community features a common greenspace with a gazebo, a communal workshop, exclusive access to a private marina with moorage included. Embrace the enchanting allure of waterfront living and make this exceptional property your own for full-time ownership or a weekend escape. You'll love this central location with easy access to Victoria and the Mill Bay Ferry. See the Virtual Tour!
Location
State BC
County Cowichan Valley Regional District
Area Ml Mill Bay
Zoning R2
Direction East
Rooms
Basement None
Main Level Bedrooms 1
Kitchen 1
Interior
Heating Baseboard, Electric
Cooling None
Flooring Laminate, Mixed, Tile
Fireplaces Number 1
Fireplaces Type Living Room
Fireplace 1
Window Features Vinyl Frames
Appliance Dishwasher, Dryer, Oven/Range Electric, Range Hood, Washer
Laundry In Unit
Exterior
Exterior Feature Awning(s), Balcony/Deck, Garden, Low Maintenance Yard
Amenities Available Recreation Facilities, Street Lighting, Workshop Area
Waterfront 1
Waterfront Description Ocean
View Y/N 1
View Ocean
Roof Type Asphalt Shingle
Parking Type Guest, Open
Total Parking Spaces 1
Building
Building Description Insulation: Ceiling,Insulation: Walls,Wood, Duplex Up/Down
Faces East
Foundation Poured Concrete, Slab
Sewer Septic System
Water Well: Drilled
Structure Type Insulation: Ceiling,Insulation: Walls,Wood
Others
Tax ID 004-792-041
Ownership See Supplements
Acceptable Financing Purchaser To Finance
Listing Terms Purchaser To Finance
Pets Description Aquariums, Birds, Caged Mammals, Cats, Dogs
Read Less
Want to know what your home might be worth? Contact us for a FREE valuation!

Our team is ready to help you sell your home for the highest possible price ASAP
Bought with RE/MAX Camosun






