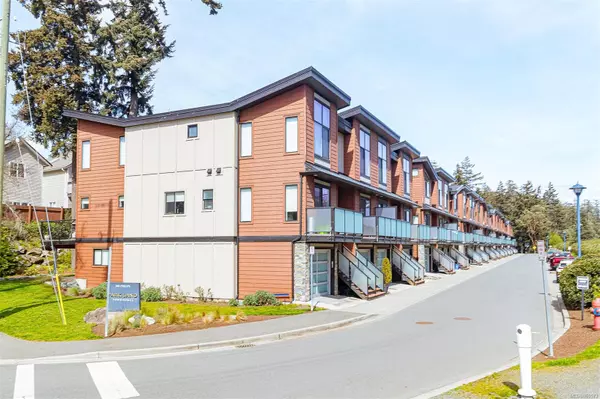$695,000
$699,900
0.7%For more information regarding the value of a property, please contact us for a free consultation.
300 Phelps Ave #105 Langford, BC V9B 5R9
3 Beds
3 Baths
1,305 SqFt
Key Details
Sold Price $695,000
Property Type Townhouse
Sub Type Row/Townhouse
Listing Status Sold
Purchase Type For Sale
Square Footage 1,305 sqft
Price per Sqft $532
Subdivision Parkland Townhomes
MLS Listing ID 960573
Sold Date 09/25/24
Style Main Level Entry with Upper Level(s)
Bedrooms 3
HOA Fees $277/mo
Rental Info Unrestricted
Year Built 2017
Annual Tax Amount $2,869
Tax Year 2023
Lot Size 1,742 Sqft
Acres 0.04
Property Description
Enjoy a convenient lifestyle in this 3 bedroom, (2 plus den with balcony) townhome. You're just steps to Thetis Lake Park with miles of trails, acres of forest, beaches & even wild turtles! All amenities, from shopping to schools to transit, regional hospital & a direct connection to bicycling infrastructure, are close at hand. The lowest level features an in-line two car garage which offers plenty of storage. The mid level has the main entry, fully equipped island kitchen with stainless steel appliances, dining area, living room with fireplace & deck access, plus a bedroom/den/office with its own balcony. Lots of natural light with large windows, and a heat pump to ensure year-round comfort at an efficient cost. Built in 2017 with warranty remaining, this is a small complex of 28 units, carefully managed to maintain the quality of the development & keep the strata fees reasonable. Inviting, fresh, quiet, modern & easy care - move right in and enjoy your new home. Call today!
Location
State BC
County Capital Regional District
Area La Thetis Heights
Direction South
Rooms
Basement Full, Walk-Out Access
Main Level Bedrooms 1
Kitchen 1
Interior
Interior Features Dining/Living Combo, Eating Area, Vaulted Ceiling(s)
Heating Baseboard, Electric, Heat Pump, Radiant Floor
Cooling Air Conditioning, HVAC, Wall Unit(s)
Flooring Carpet, Tile, Wood
Fireplaces Type Electric, Living Room
Equipment Electric Garage Door Opener
Window Features Insulated Windows,Skylight(s),Vinyl Frames,Window Coverings
Appliance Dishwasher, F/S/W/D, Microwave
Laundry In House
Exterior
Exterior Feature Balcony/Deck, Fenced, Sprinkler System
Garage Spaces 2.0
Roof Type Asphalt Torch On
Total Parking Spaces 2
Building
Lot Description Rectangular Lot
Building Description Cement Fibre,Frame Wood,Insulation All,Stone, Main Level Entry with Upper Level(s)
Faces South
Story 3
Foundation Poured Concrete
Sewer Sewer Connected
Water Municipal
Structure Type Cement Fibre,Frame Wood,Insulation All,Stone
Others
Tax ID 030-045-789
Ownership Freehold/Strata
Pets Description Aquariums, Birds, Caged Mammals, Cats, Dogs, Number Limit
Read Less
Want to know what your home might be worth? Contact us for a FREE valuation!

Our team is ready to help you sell your home for the highest possible price ASAP
Bought with Team 3000 Realty Ltd






