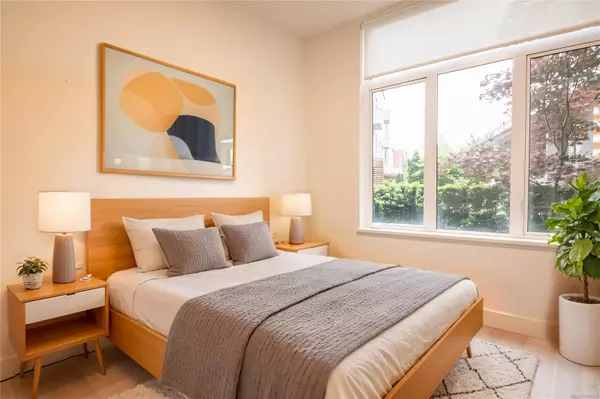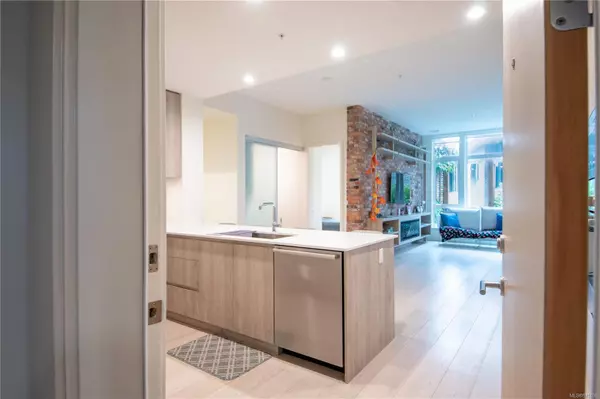$789,000
$789,900
0.1%For more information regarding the value of a property, please contact us for a free consultation.
1216 Carlisle Ave #102 Esquimalt, BC V9A 0H5
2 Beds
2 Baths
1,041 SqFt
Key Details
Sold Price $789,000
Property Type Condo
Sub Type Condo Apartment
Listing Status Sold
Purchase Type For Sale
Square Footage 1,041 sqft
Price per Sqft $757
MLS Listing ID 970026
Sold Date 09/25/24
Style Condo
Bedrooms 2
HOA Fees $491/mo
Rental Info Some Rentals
Year Built 2020
Annual Tax Amount $3,964
Tax Year 2023
Lot Size 871 Sqft
Acres 0.02
Property Description
Welcome to this beautiful 2 beds and 2 baths and an office in the Arbutus! This is a pet-friendly, ground-floor townhouse style condo is located in the heart of Esquimalt. Enjoy luxury living with a gourmet kitchen featuring stainless steel appliances, a gas cooktop, and a wall oven. Relax on your walkout patio, sipping coffee from the famed Esquimalt Roasting Company, or head to Saxe Point beach for a serene seaside escape. This home offers high ceilings, large windows, and a spacious open-concept design. The master suite includes an en-suite bathroom and generous closet space. Additional amenities include ample storage, bike storage, and EV parking. Located in a vibrant community, you'll be close to shops, restaurants, parks, and more. Experience the perfect blend of modern convenience and coastal charm. Schedule a viewing today and make Arbutus your new home!
Location
State BC
County Capital Regional District
Area Es Saxe Point
Direction Northeast
Rooms
Basement None
Main Level Bedrooms 2
Kitchen 1
Interior
Interior Features Dining/Living Combo, Elevator, Soaker Tub
Heating Geothermal, Heat Pump
Cooling Air Conditioning
Flooring Hardwood, Tile
Fireplaces Number 1
Fireplaces Type Electric
Fireplace 1
Window Features Blinds,Vinyl Frames
Appliance Built-in Range, F/S/W/D, Microwave, Oven Built-In, Range Hood
Laundry In Unit
Exterior
Exterior Feature Balcony/Deck, Fenced, Low Maintenance Yard, Wheelchair Access
Amenities Available Bike Storage, Elevator(s)
Roof Type Asphalt Torch On
Handicap Access Accessible Entrance, Ground Level Main Floor, No Step Entrance, Primary Bedroom on Main, Wheelchair Friendly
Parking Type EV Charger: Dedicated - Installed, Underground
Total Parking Spaces 1
Building
Lot Description Central Location, Easy Access, Landscaped, Level, Recreation Nearby, Shopping Nearby, Sidewalk, See Remarks
Building Description Brick,Frame Wood,Wood,Other, Condo
Faces Northeast
Story 6
Foundation Slab
Sewer Sewer Connected
Water Municipal
Structure Type Brick,Frame Wood,Wood,Other
Others
HOA Fee Include Assisted Living,Garbage Removal,Heat,Maintenance Grounds,Property Management,Recycling,Sewer,Water
Tax ID 031-212-280
Ownership Freehold/Strata
Pets Description Aquariums, Birds, Caged Mammals, Cats, Dogs, Number Limit
Read Less
Want to know what your home might be worth? Contact us for a FREE valuation!

Our team is ready to help you sell your home for the highest possible price ASAP
Bought with The Agency






