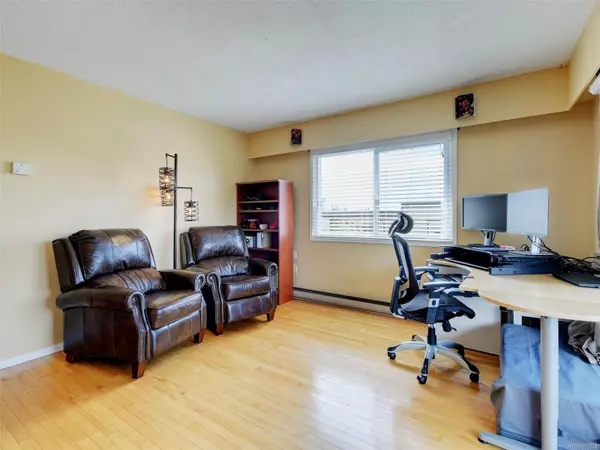$494,000
$499,000
1.0%For more information regarding the value of a property, please contact us for a free consultation.
1021 Collinson St #403 Victoria, BC V8V 3B9
2 Beds
1 Bath
856 SqFt
Key Details
Sold Price $494,000
Property Type Condo
Sub Type Condo Apartment
Listing Status Sold
Purchase Type For Sale
Square Footage 856 sqft
Price per Sqft $577
Subdivision The Seville
MLS Listing ID 971024
Sold Date 09/23/24
Style Condo
Bedrooms 2
HOA Fees $337/mo
Rental Info Unrestricted
Year Built 1976
Annual Tax Amount $2,342
Tax Year 2024
Property Description
Welcome to the Seville, a well established and cared for property in one of the best locations in Victoria...in the heart of Fairfield. This bright, southwest exposed 2 Bedroom & 1 Bathroom top floor corner unit is move-in ready with a fantastic floor plan including a large open updated kitchen with dishwasher. You will love the real hardwood floors and the extra living space of the enclosed balcony for year-round enjoyment. The building shows pride of ownership with a newer roof and updated windows. Two excellent sized bedrooms with a massive wall to wall closet in the primary bedroom. Enjoy storage and a parking spot, though you may not need a car with so much in walking distance. It is also a biker's paradise! The location is a dream with Cook Street Village and Dallas Rd only a short stroll away, and of course Downtown and the Harbour nearby!
Location
State BC
County Capital Regional District
Area Vi Fairfield West
Direction North
Rooms
Main Level Bedrooms 2
Kitchen 1
Interior
Interior Features Dining/Living Combo, Storage
Heating Baseboard, Electric
Cooling None
Flooring Wood
Window Features Screens,Vinyl Frames
Appliance Dishwasher, Oven/Range Electric, Refrigerator
Laundry Common Area
Exterior
Exterior Feature Balcony/Patio
Carport Spaces 1
Amenities Available Common Area, Elevator(s), Private Drive/Road, Recreation Facilities
Roof Type Tar/Gravel
Handicap Access Accessible Entrance, No Step Entrance
Parking Type Carport, Open
Total Parking Spaces 1
Building
Lot Description Rectangular Lot
Building Description Stucco, Condo
Faces North
Story 4
Foundation Poured Concrete
Sewer Sewer To Lot
Water Municipal
Additional Building None
Structure Type Stucco
Others
HOA Fee Include Garbage Removal,Insurance,Maintenance Grounds,Property Management,Water
Tax ID 000-055-719
Ownership Freehold/Strata
Pets Description None
Read Less
Want to know what your home might be worth? Contact us for a FREE valuation!

Our team is ready to help you sell your home for the highest possible price ASAP
Bought with Newport Realty Ltd.






