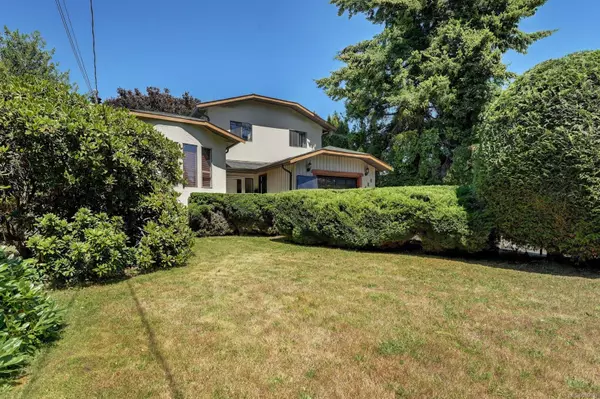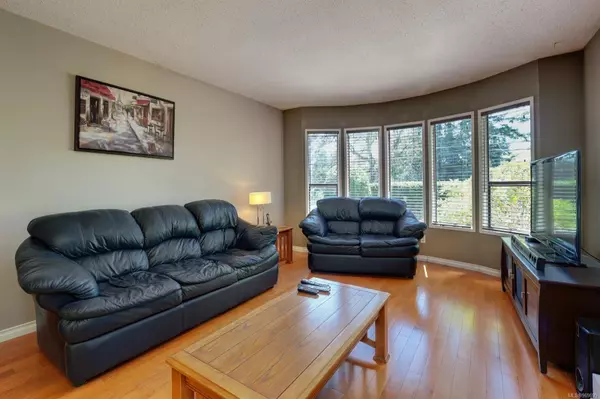$745,000
$749,900
0.7%For more information regarding the value of a property, please contact us for a free consultation.
484 Goldstream Ave Langford, BC V9B 2W5
3 Beds
3 Baths
1,765 SqFt
Key Details
Sold Price $745,000
Property Type Single Family Home
Sub Type Single Family Detached
Listing Status Sold
Purchase Type For Sale
Square Footage 1,765 sqft
Price per Sqft $422
MLS Listing ID 969699
Sold Date 09/23/24
Style Split Level
Bedrooms 3
Rental Info Unrestricted
Year Built 1980
Annual Tax Amount $3,556
Tax Year 2023
Lot Size 7,840 Sqft
Acres 0.18
Property Description
Don't let the address fool you, this home is private, quiet, and set back from the road. This 3 bed 3 bath home shows beautifully with a three level split, that perfect family layout! Home features hardwood floors, huge living room with wood burning fireplace (easy to convert to gas), separate dining area, bright kitchen with eating area overlooking the large private rear yard, large family room with gas burning fireplace and patio doors out to a huge rear tiered deck, large primary bedroom with 3 piece ensuite and extra large closet. The exterior features a large 7840 sq ft lot, newer fiberglass roof,deep driveway offering plenty of parking, attached garage, beautiful front garden and level private rear yard underground sprinklers and storage shed. BONUS there is a large crawl space perfect for all your storage needs. You will love the location, on bus route and so close to everything. Don't miss this one its priced to sell!
Location
State BC
County Capital Regional District
Area La Fairway
Direction South
Rooms
Other Rooms Storage Shed
Basement Crawl Space
Kitchen 1
Interior
Interior Features Breakfast Nook, Eating Area
Heating Baseboard, Electric, Natural Gas, Wood
Cooling None
Flooring Carpet, Wood
Fireplaces Number 2
Fireplaces Type Family Room, Gas, Living Room, Wood Stove
Fireplace 1
Window Features Blinds,Insulated Windows,Window Coverings
Laundry In House, In Unit
Exterior
Exterior Feature Balcony/Patio, Fencing: Full, Fencing: Partial, Sprinkler System
Garage Spaces 1.0
Roof Type Fibreglass Shingle
Handicap Access Ground Level Main Floor, No Step Entrance
Total Parking Spaces 1
Building
Lot Description Level, Near Golf Course, Private, Rectangular Lot
Building Description Insulation: Ceiling,Insulation: Walls,Stucco,Wood, Split Level
Faces South
Foundation Poured Concrete
Sewer Septic System
Water Municipal
Architectural Style West Coast
Structure Type Insulation: Ceiling,Insulation: Walls,Stucco,Wood
Others
Tax ID 000-270-237
Ownership Freehold
Pets Description Aquariums, Birds, Caged Mammals, Cats, Dogs
Read Less
Want to know what your home might be worth? Contact us for a FREE valuation!

Our team is ready to help you sell your home for the highest possible price ASAP
Bought with DFH Real Estate Ltd.






