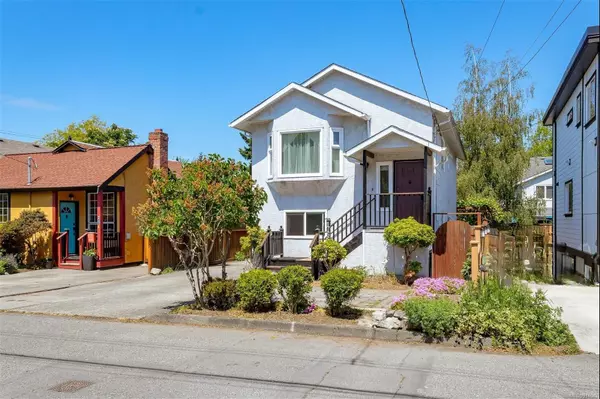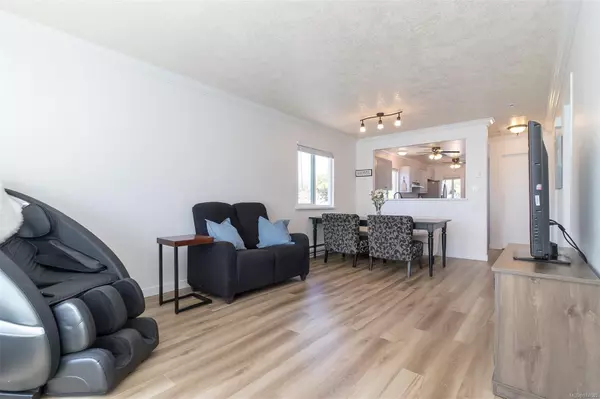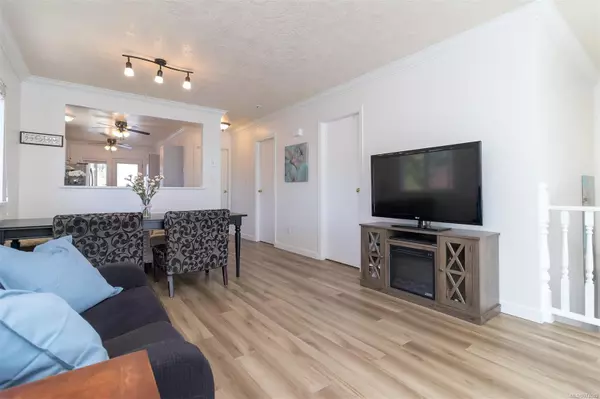$1,040,600
$999,000
4.2%For more information regarding the value of a property, please contact us for a free consultation.
1766 Albert Ave Victoria, BC V8R 1Z1
5 Beds
2 Baths
1,555 SqFt
Key Details
Sold Price $1,040,600
Property Type Single Family Home
Sub Type Single Family Detached
Listing Status Sold
Purchase Type For Sale
Square Footage 1,555 sqft
Price per Sqft $669
MLS Listing ID 974043
Sold Date 09/20/24
Style Ground Level Entry With Main Up
Bedrooms 5
Rental Info Unrestricted
Year Built 1989
Annual Tax Amount $4,360
Tax Year 2023
Lot Size 3,484 Sqft
Acres 0.08
Lot Dimensions 37 ft wide x 89 ft deep
Property Description
Priced to SELL and Spoiled by the location! Centrally located on a no through street and next door to the Vic Jubilee Hospital, this home is where your happy memories will create. A total of 5 beds and 2 baths makes this lovely home extremely functional. Main level offers a living&dinning area, 2 beds &1 bath, a modern kitchen with SS appliances and a large deck off the kitchen with stairs lead to the yard. Lower level has 3 beds & a bath and a versatile family room which can be created as a kitchen space which makes the lower level for a potential suite. Upgrades includes high end heat resistant vinyl flooring throughout, new windows, Kitchen&Bath countertops& vanities, Washer is less than a year old. Enjoy your summer gatherings in the private backyard where flourished with berries,grapes&various fruit trees. Powered workshop awaits for your creative ideas. Easy commute to all directions and mins to Hillside mall, schools and dinning. Location, Community, Life Style- It Starts here!
Location
State BC
County Capital Regional District
Area Vi Jubilee
Direction South
Rooms
Other Rooms Storage Shed, Workshop
Basement None
Main Level Bedrooms 2
Kitchen 1
Interior
Heating Baseboard, Electric
Cooling None
Flooring Tile, Vinyl
Appliance Dishwasher, F/S/W/D
Laundry In House
Exterior
Exterior Feature Balcony/Patio, Fencing: Partial
Roof Type Asphalt Shingle
Parking Type Driveway
Total Parking Spaces 3
Building
Lot Description No Through Road
Building Description Stucco, Ground Level Entry With Main Up
Faces South
Foundation Poured Concrete, Slab
Sewer Sewer Connected
Water Municipal
Structure Type Stucco
Others
Tax ID 006-318-959
Ownership Freehold
Pets Description Aquariums, Birds, Caged Mammals, Cats, Dogs
Read Less
Want to know what your home might be worth? Contact us for a FREE valuation!

Our team is ready to help you sell your home for the highest possible price ASAP
Bought with RE/MAX Camosun






