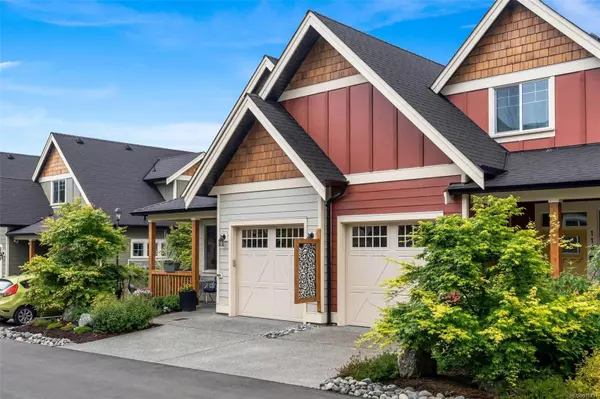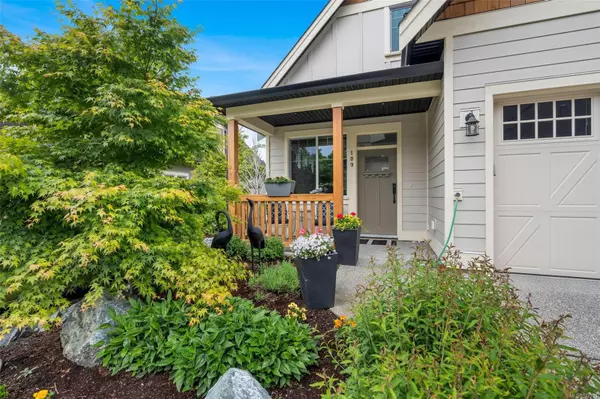$599,000
$599,900
0.2%For more information regarding the value of a property, please contact us for a free consultation.
3003 Keystone Dr #109 Duncan, BC V9L 0E1
2 Beds
3 Baths
1,404 SqFt
Key Details
Sold Price $599,000
Property Type Townhouse
Sub Type Row/Townhouse
Listing Status Sold
Purchase Type For Sale
Square Footage 1,404 sqft
Price per Sqft $426
Subdivision The Cottages At Stonehaven
MLS Listing ID 972711
Sold Date 09/19/24
Style Main Level Entry with Upper Level(s)
Bedrooms 2
HOA Fees $225/mo
Rental Info Unrestricted
Year Built 2022
Annual Tax Amount $2,981
Tax Year 2024
Property Description
Welcome to this 2 Bed 3 bath corner unit townhome in the Cottages at Stonehaven. This 2022 build has it all: ductless heat pump, gas fireplace, upgraded flooring, added kitchen storage and a no-step tiled shower for accessibility. Downstairs boasts a bright-open concept kitchen living room with 17-foot vaulted ceilings, the primary bedroom with walk in closet and bathroom, along with a 2 piece bathrooms. The quaint backyard can be accessed right off the kitchen, making it perfect for summer entertaining. Upstairs you will find the third bathroom, along with a spacious 2nd bedroom and a flex space open to below. The single car garage along with extra storage throughout the home ensure your comfort.
Location
State BC
County North Cowichan, Municipality Of
Area Du West Duncan
Zoning R7
Direction West
Rooms
Basement Crawl Space
Main Level Bedrooms 1
Kitchen 1
Interior
Interior Features Vaulted Ceiling(s)
Heating Electric, Heat Pump
Cooling HVAC
Flooring Hardwood, Tile, Vinyl
Fireplaces Number 1
Fireplaces Type Gas, Living Room
Equipment Central Vacuum
Fireplace 1
Appliance Dishwasher, F/S/W/D
Laundry In House
Exterior
Exterior Feature Balcony/Patio, Fencing: Partial, Low Maintenance Yard
Garage Spaces 1.0
Utilities Available Natural Gas To Lot
Roof Type Fibreglass Shingle
Handicap Access Ground Level Main Floor, Primary Bedroom on Main
Parking Type Driveway, Garage
Total Parking Spaces 24
Building
Lot Description Central Location, Easy Access, Landscaped, Quiet Area, Recreation Nearby, Shopping Nearby
Building Description Cement Fibre,Frame Wood,Insulation All, Main Level Entry with Upper Level(s)
Faces West
Story 2
Foundation Poured Concrete
Sewer Sewer Connected
Water Municipal
Structure Type Cement Fibre,Frame Wood,Insulation All
Others
Restrictions Easement/Right of Way,Restrictive Covenants
Tax ID 031-721-371
Ownership Freehold/Strata
Pets Description Number Limit, Size Limit
Read Less
Want to know what your home might be worth? Contact us for a FREE valuation!

Our team is ready to help you sell your home for the highest possible price ASAP
Bought with Royal LePage Nanaimo Realty (NanIsHwyN)






