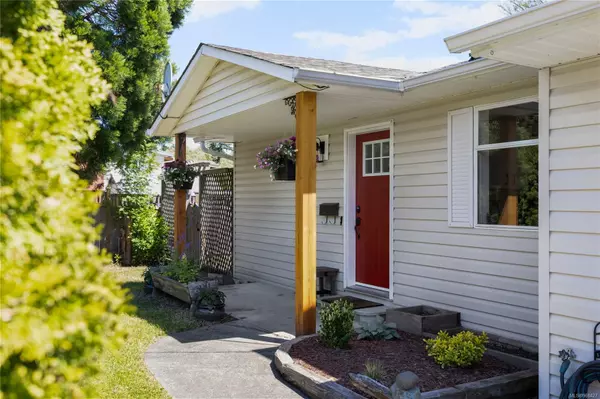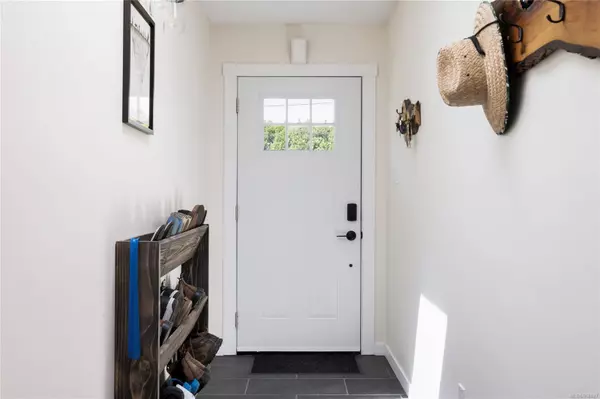$741,000
$760,000
2.5%For more information regarding the value of a property, please contact us for a free consultation.
1150 21st St Courtenay, BC V9N 7J4
3 Beds
3 Baths
1,746 SqFt
Key Details
Sold Price $741,000
Property Type Single Family Home
Sub Type Single Family Detached
Listing Status Sold
Purchase Type For Sale
Square Footage 1,746 sqft
Price per Sqft $424
MLS Listing ID 968427
Sold Date 09/18/24
Style Main Level Entry with Upper Level(s)
Bedrooms 3
Rental Info Unrestricted
Year Built 1989
Annual Tax Amount $4,808
Tax Year 2023
Lot Size 7,405 Sqft
Acres 0.17
Property Description
Private, quiet, sunny and convenient. These are just some of the ways this home rewards ownership. Situated on a large fenced corner lot with ample room for all sorts of activities and interests. The floorplan is pleasing with good flow and ample natural light flooding the rooms The open living and dining area leads nicely onto the 25' x 12' deck , an ideal place for the BBQ and entertaining. The bedrooms are generously proportioned with a vaulted ceiling in the Primary bedroom. Other rooms include three bathrooms and a surprisingly large laundry room Provision is made for separate living arrangements upstairs ideal for teenagers, B&B or long term guests. This home offers a unique combination of being in a quiet neighbourhood yet most of the amenities of downtown Courtenay are only a few blocks away.
Location
State BC
County Courtenay, City Of
Area Cv Courtenay City
Zoning R2
Direction West
Rooms
Other Rooms Storage Shed
Basement Crawl Space
Main Level Bedrooms 2
Kitchen 1
Interior
Interior Features Ceiling Fan(s), Dining/Living Combo
Heating Baseboard, Electric, Space Heater
Cooling None
Flooring Mixed
Fireplaces Number 1
Fireplaces Type Pellet Stove
Equipment Electric Garage Door Opener
Fireplace 1
Laundry In House
Exterior
Exterior Feature Fencing: Full, Garden, Low Maintenance Yard
Garage Spaces 1.0
Roof Type Fibreglass Shingle
Handicap Access Ground Level Main Floor
Parking Type Driveway, Garage
Total Parking Spaces 3
Building
Building Description Frame Wood,Insulation All,Vinyl Siding, Main Level Entry with Upper Level(s)
Faces West
Foundation Poured Concrete
Sewer Sewer Connected
Water Municipal
Architectural Style Contemporary
Additional Building Potential
Structure Type Frame Wood,Insulation All,Vinyl Siding
Others
Tax ID 001-302-612
Ownership Freehold
Acceptable Financing None
Listing Terms None
Pets Description Aquariums, Birds, Caged Mammals, Cats, Dogs
Read Less
Want to know what your home might be worth? Contact us for a FREE valuation!

Our team is ready to help you sell your home for the highest possible price ASAP
Bought with Royal LePage-Comox Valley (CV)






