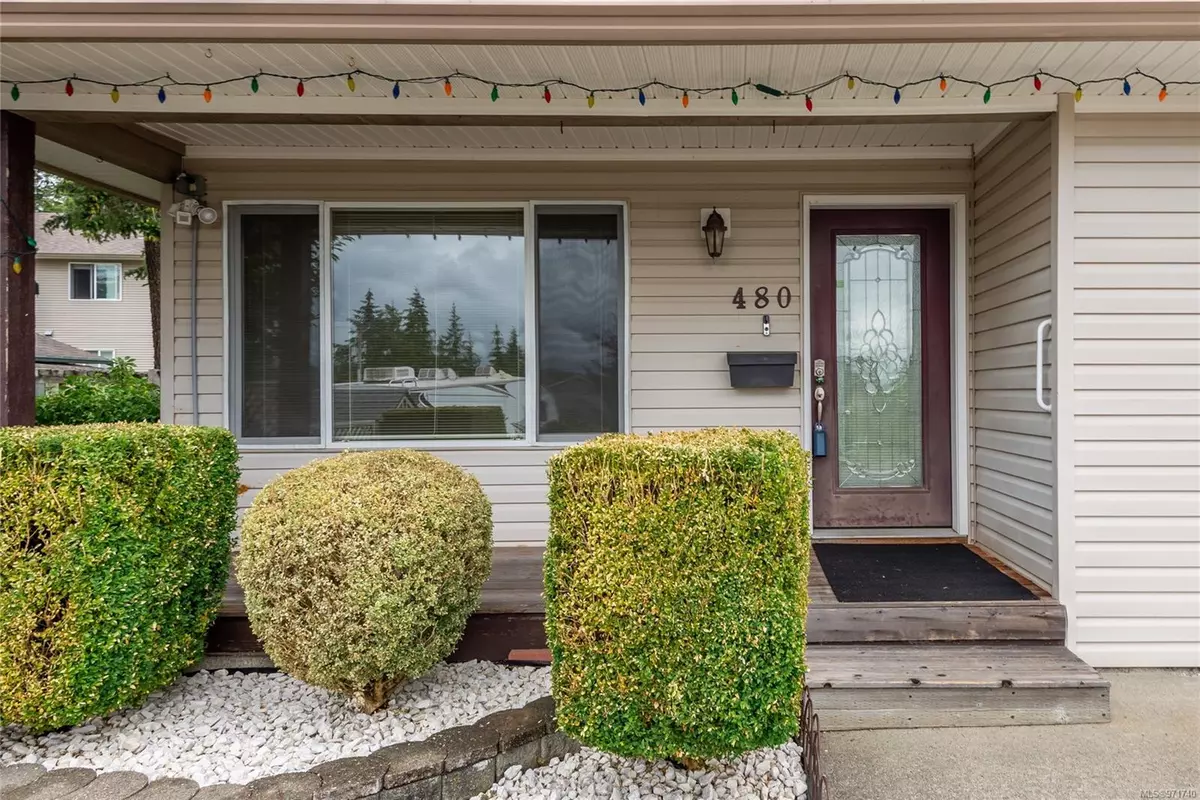$500,000
$529,000
5.5%For more information regarding the value of a property, please contact us for a free consultation.
480 CATHERINE Pl Campbell River, BC V9W 6S2
2 Beds
2 Baths
1,080 SqFt
Key Details
Sold Price $500,000
Property Type Single Family Home
Sub Type Single Family Detached
Listing Status Sold
Purchase Type For Sale
Square Footage 1,080 sqft
Price per Sqft $462
MLS Listing ID 971740
Sold Date 09/16/24
Style Rancher
Bedrooms 2
Rental Info Unrestricted
Year Built 1999
Annual Tax Amount $4,283
Tax Year 2024
Lot Size 5,227 Sqft
Acres 0.12
Property Description
A/O ST's Sept 06.
Cute as can be, this bright 2 bedroom, 2 baths rancher is ready for move-in.
The open-concept layout connects the dining room to the living room creating a spacious gathering environment. The practical kitchen features plenty of cabinets and counter space.
Features quality laminated flooring throughout giving warmth to the place.
Sunny backyard has great exposure, a garden shed and is private and fully fenced making it very
safe for children and pets to play. This home is great as a starter home, for retirees or
empty nesters. If you're looking for a cute bungalow with a lot to offer, this might be the
perfect fit! The home is situated on a quiet Cul-de-sac in a friendly neighbourhood.
Location
State BC
County Campbell River, City Of
Area Cr Campbell River Central
Zoning R-1
Direction East
Rooms
Other Rooms Storage Shed
Basement Crawl Space
Main Level Bedrooms 2
Kitchen 1
Interior
Interior Features Dining/Living Combo, Jetted Tub
Heating Baseboard, Electric
Cooling None
Flooring Laminate, Mixed, Tile
Window Features Insulated Windows,Skylight(s),Vinyl Frames
Appliance Dishwasher, F/S/W/D, Jetted Tub
Laundry In House
Exterior
Exterior Feature Balcony/Deck, Fencing: Full, Garden, Wheelchair Access
Utilities Available Cable Available, Electricity To Lot, Garbage, Natural Gas Available, Phone Available, Recycling, Underground Utilities
View Y/N 1
View Mountain(s)
Roof Type Asphalt Shingle
Handicap Access Accessible Entrance, Primary Bedroom on Main, Wheelchair Friendly
Parking Type Driveway
Total Parking Spaces 2
Building
Lot Description Central Location, Cul-de-sac, Easy Access, Landscaped, No Through Road, Pie Shaped Lot, Quiet Area, Recreation Nearby, Serviced
Building Description Frame Wood,Insulation All,Vinyl Siding, Rancher
Faces East
Foundation Poured Concrete
Sewer Sewer Connected
Water Municipal
Architectural Style Contemporary
Additional Building None
Structure Type Frame Wood,Insulation All,Vinyl Siding
Others
Restrictions Restrictive Covenants
Tax ID 023-851-091
Ownership Freehold
Acceptable Financing Purchaser To Finance
Listing Terms Purchaser To Finance
Pets Description Aquariums, Birds, Caged Mammals, Cats, Dogs
Read Less
Want to know what your home might be worth? Contact us for a FREE valuation!

Our team is ready to help you sell your home for the highest possible price ASAP
Bought with RE/MAX Check Realty






