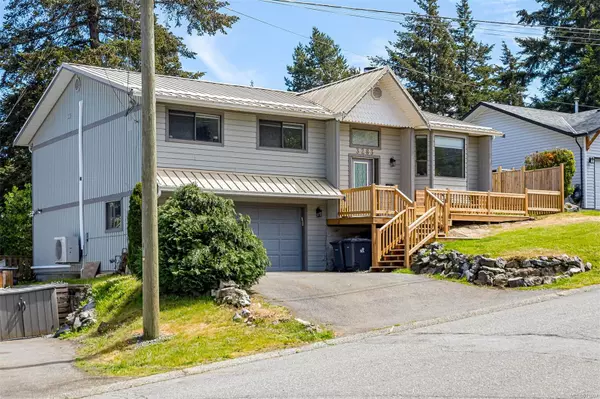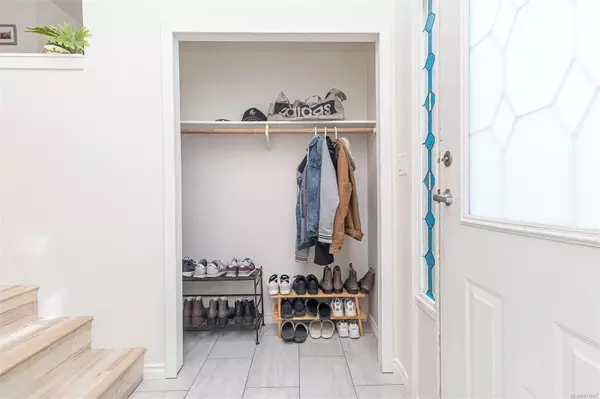$985,000
$999,900
1.5%For more information regarding the value of a property, please contact us for a free consultation.
3283 Mary Anne Cres Colwood, BC V9C 3M3
3 Beds
3 Baths
2,000 SqFt
Key Details
Sold Price $985,000
Property Type Single Family Home
Sub Type Single Family Detached
Listing Status Sold
Purchase Type For Sale
Square Footage 2,000 sqft
Price per Sqft $492
MLS Listing ID 971007
Sold Date 09/16/24
Style Split Entry
Bedrooms 3
Rental Info Unrestricted
Year Built 1989
Annual Tax Amount $3,966
Tax Year 2023
Lot Size 9,583 Sqft
Acres 0.22
Lot Dimensions 60 ft wide x 160 ft deep
Property Description
OPEN HOUSE SUN AUG 25TH 2-4! Stunning 2-Level Home in Prime Colwood Location. This beautifully updated home, situated on lower Triangle Mountain, offers a perfect family haven with its 3 bedrooms and 3 baths. The open floor plan, enhanced by a skylight, creates a bright and inviting atmosphere. A cozy fireplace and expansive decks set the stage for relaxed living and entertaining.
The recently remodeled kitchen, complete with an eating area, opens to the living room, fostering connection and warmth. Highlights include a durable metal roof and an efficient heat pump. Downstairs, a versatile family room provides additional living space, ideal for a media room, guest suite, playroom, or even a mortgage helper.
This move-in-ready gem is conveniently located near Belmont Market, Wishart Elementary, and just a short drive to downtown Victoria. Don't miss this opportunity to make this beautiful home yours!
Location
State BC
County Capital Regional District
Area Co Triangle
Direction Northwest
Rooms
Basement Crawl Space, Partial, Partially Finished, Walk-Out Access, With Windows
Main Level Bedrooms 3
Kitchen 2
Interior
Interior Features Cathedral Entry, Ceiling Fan(s), Dining Room, Eating Area, Storage
Heating Baseboard, Electric, Heat Pump, Wood
Cooling Air Conditioning, None
Flooring Laminate, Tile, Vinyl
Fireplaces Number 1
Fireplaces Type Living Room, Wood Burning
Fireplace 1
Window Features Bay Window(s),Insulated Windows
Appliance Dishwasher, F/S/W/D, Hot Tub
Laundry In House
Exterior
Exterior Feature Balcony/Patio
Garage Spaces 2.0
View Y/N 1
View Valley
Roof Type Metal
Parking Type Attached, Garage Double
Total Parking Spaces 4
Building
Lot Description Private, Rectangular Lot, Sloping
Building Description Wood, Split Entry
Faces Northwest
Foundation Poured Concrete
Sewer Septic System
Water Municipal
Additional Building Exists
Structure Type Wood
Others
Tax ID 000-974-803
Ownership Freehold
Pets Description Aquariums, Birds, Caged Mammals, Cats, Dogs
Read Less
Want to know what your home might be worth? Contact us for a FREE valuation!

Our team is ready to help you sell your home for the highest possible price ASAP
Bought with Royal LePage Coast Capital - Westshore






