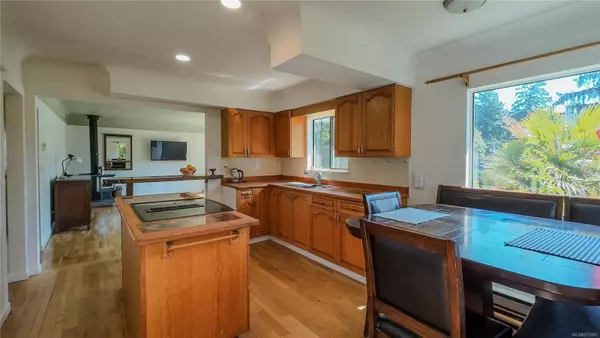$750,000
$749,900
For more information regarding the value of a property, please contact us for a free consultation.
2542 Selwyn Rd Langford, BC V9B 3L3
3 Beds
2 Baths
1,533 SqFt
Key Details
Sold Price $750,000
Property Type Single Family Home
Sub Type Single Family Detached
Listing Status Sold
Purchase Type For Sale
Square Footage 1,533 sqft
Price per Sqft $489
MLS Listing ID 972881
Sold Date 09/13/24
Style Rancher
Bedrooms 3
Rental Info Unrestricted
Year Built 1955
Annual Tax Amount $3,658
Tax Year 2023
Lot Size 10,890 Sqft
Acres 0.25
Lot Dimensions 71' x 150'
Property Description
FIRST TIME HOME BUYERS or INVESTOR ALERT! This is a ideal home on .24 of an acre for anyone looking to get into the real estate market. This is 1 level living with 2 bedrooms and an updated bathroom, great open floor plan, hardwood throughout, woodstove in living room, coved ceilings, large country kitchen and separate laundry room with storage. Inside the main home you'll find hardwood and tile flooring, newer windows, bamboo counters with granite incorporated. Nice soaker tub too. Tall attic for extra storage if needed. The private patio features lush landscaping, a pond feature and doors that have (internal blinds), ideal for BBQing and get togethers.
BONUS is a separate, detached, self contained, wheelchair friendly, 1 bedroom suite with updated 3 piece bathroom. Potential for Airbnb or mortgage helper carriage suite. This suite feature heated tile floors, a very private patio with Soft Tub. Close to all the amenities that Langford has to offer.
Location
State BC
County Capital Regional District
Area La Mill Hill
Direction Northeast
Rooms
Other Rooms Guest Accommodations, Storage Shed
Basement Crawl Space
Main Level Bedrooms 2
Kitchen 2
Interior
Interior Features Bar, Breakfast Nook, Ceiling Fan(s), Eating Area, Soaker Tub, Storage
Heating Baseboard, Electric, Radiant Floor, Wood
Cooling None
Flooring Hardwood, Tile
Fireplaces Number 1
Fireplaces Type Living Room, Wood Stove
Equipment Propane Tank
Fireplace 1
Window Features Aluminum Frames,Blinds,Insulated Windows,Screens,Vinyl Frames
Appliance F/S/W/D, Freezer, Hot Tub, Microwave, Oven/Range Electric, Range Hood, Refrigerator
Laundry In House
Exterior
Exterior Feature Balcony/Deck, Balcony/Patio, Fencing: Partial, Garden, Low Maintenance Yard, Water Feature
Carport Spaces 1
Utilities Available Cable To Lot, Compost, Electricity To Lot, Garbage, Phone To Lot, Recycling
View Y/N 1
View Mountain(s)
Roof Type Asphalt Shingle
Handicap Access Primary Bedroom on Main
Parking Type Additional, Carport, Driveway
Total Parking Spaces 4
Building
Lot Description Acreage, Central Location, Easy Access, Landscaped, Near Golf Course, Private, Quiet Area, Recreation Nearby, Serviced, Shopping Nearby, Southern Exposure
Building Description Frame Wood,Insulation All,Stucco & Siding,Vinyl Siding, Rancher
Faces Northeast
Foundation Poured Concrete
Sewer Septic System
Water Municipal
Structure Type Frame Wood,Insulation All,Stucco & Siding,Vinyl Siding
Others
Tax ID 005-450-713
Ownership Freehold
Acceptable Financing Must Be Paid Off
Listing Terms Must Be Paid Off
Pets Description Aquariums, Birds, Caged Mammals, Cats, Dogs
Read Less
Want to know what your home might be worth? Contact us for a FREE valuation!

Our team is ready to help you sell your home for the highest possible price ASAP
Bought with Team 3000 Realty Ltd






