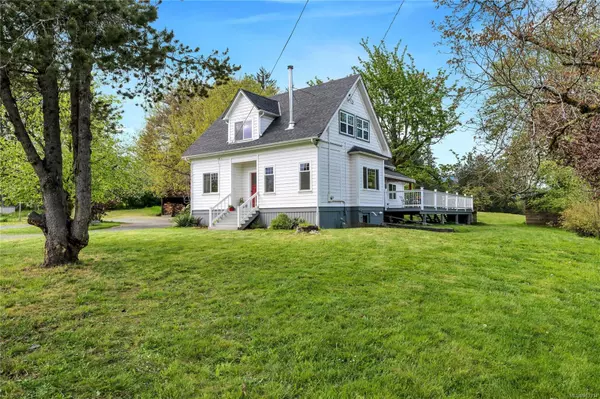$1,273,000
$1,350,000
5.7%For more information regarding the value of a property, please contact us for a free consultation.
3095 Drinkwater Rd Duncan, BC V9L 5Z1
4 Beds
3 Baths
2,406 SqFt
Key Details
Sold Price $1,273,000
Property Type Single Family Home
Sub Type Single Family Detached
Listing Status Sold
Purchase Type For Sale
Square Footage 2,406 sqft
Price per Sqft $529
MLS Listing ID 963334
Sold Date 09/13/24
Style Main Level Entry with Upper Level(s)
Bedrooms 4
Rental Info Unrestricted
Year Built 1920
Annual Tax Amount $2,395
Tax Year 2023
Lot Size 10.330 Acres
Acres 10.33
Property Description
Welcome to 3095 Drinkwater Road - A rare opportunity to own a 10 acre property close to town yet very private. The long circular driveway draws you into the storybook atmosphere of this captivating property. Over time, renovations have been done with consideration to retaining the home’s original charm. The house features a wrap-around porch, recent roof, new windows, natural wood flooring, original 5 panel doors, Corian kitchen countertops, 2 new wood stoves & hot water on-demand. This space offers 4 large bright bedrooms with 2 full baths & 1 ensuite. The basement, detached double garage, workshop & barn will meet all work space and storage needs. This ALR property includes an enclosed garden, well established heritage fruit and nut trees and is bordered by Averill Creek. On municipal water, with all amenities just moments away, this home offers access to a country farm lifestyle with ease, a true oasis to raise your family and entertain friends. Call for your own private viewing!
Location
State BC
County North Cowichan, Municipality Of
Area Du West Duncan
Zoning A1
Direction South
Rooms
Other Rooms Barn(s), Workshop
Basement Partial, Unfinished
Main Level Bedrooms 1
Kitchen 1
Interior
Heating Forced Air, Natural Gas
Cooling None
Flooring Mixed
Fireplaces Number 2
Fireplaces Type Living Room, Primary Bedroom, Wood Stove
Fireplace 1
Appliance Hot Tub
Laundry In House
Exterior
Exterior Feature Garden
Garage Spaces 1.0
Carport Spaces 1
View Y/N 1
View Mountain(s)
Roof Type Fibreglass Shingle
Parking Type Carport, Garage, Open, RV Access/Parking
Total Parking Spaces 4
Building
Lot Description Acreage, Central Location, Easy Access, Family-Oriented Neighbourhood, Near Golf Course, Private, Quiet Area, Recreation Nearby, Rural Setting, Shopping Nearby, Southern Exposure, In Wooded Area, Wooded Lot
Building Description Insulation All,Wood, Main Level Entry with Upper Level(s)
Faces South
Foundation Poured Concrete
Sewer Septic System
Water Municipal
Architectural Style Character
Structure Type Insulation All,Wood
Others
Restrictions ALR: Yes
Tax ID 006-349-978
Ownership Freehold
Pets Description Aquariums, Birds, Caged Mammals, Cats, Dogs
Read Less
Want to know what your home might be worth? Contact us for a FREE valuation!

Our team is ready to help you sell your home for the highest possible price ASAP
Bought with RE/MAX Island Properties






