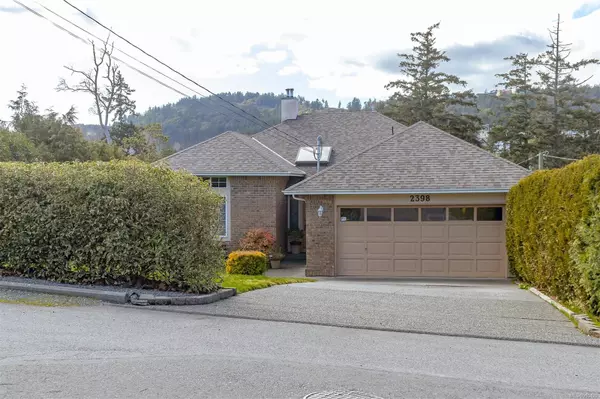$875,000
$879,900
0.6%For more information regarding the value of a property, please contact us for a free consultation.
2398 Fleetwood Crt Langford, BC V9B 5X3
3 Beds
2 Baths
1,818 SqFt
Key Details
Sold Price $875,000
Property Type Single Family Home
Sub Type Single Family Detached
Listing Status Sold
Purchase Type For Sale
Square Footage 1,818 sqft
Price per Sqft $481
MLS Listing ID 965120
Sold Date 09/12/24
Style Rancher
Bedrooms 3
HOA Fees $4/mo
Rental Info Unrestricted
Year Built 1994
Annual Tax Amount $4,529
Tax Year 2023
Lot Size 8,276 Sqft
Acres 0.19
Property Description
Excellent Buy! Don't miss out! Spacious 90's RANCHER on crawlspace located on a quiet no through street. Imagine your custom built 1994 one level home on crawl space boasting over 2200 sqft. Enjoy the living room with high ceiling and transom style windows to soak in the natural light. There's a Bright Kitchen with an island plus eating area with Bay window to enjoy your morning coffee. The kitchen overlooks your family rm with a feature gas fireplace. There's a formal dining rm for family gatherings. The primary BR has dual closets and a 4 piece ensuite. There are 2 more BR's, one of which has been converted into a home based business or convert back to a bedroom. The backyard is private, cedar fenced with hedge for privacy & views to Bear Mtn. There is a covered patio area with skylights, storage & stamped concrete with hot tub, ideal for enjoyment with family and friends. All appliances, patio furniture & Hot tub are negotiable in the price. Nestled on a quiet street. Call today!
Location
State BC
County Capital Regional District
Area La Florence Lake
Zoning RES
Direction East
Rooms
Other Rooms Storage Shed
Basement Crawl Space
Main Level Bedrooms 3
Kitchen 1
Interior
Interior Features Breakfast Nook, Dining/Living Combo, Workshop
Heating Baseboard, Electric, Natural Gas
Cooling None
Flooring Carpet, Hardwood, Linoleum, Tile
Fireplaces Number 1
Fireplaces Type Family Room, Gas
Equipment Central Vacuum Roughed-In
Fireplace 1
Window Features Bay Window(s),Blinds,Screens,Vinyl Frames,Window Coverings
Appliance Dishwasher, F/S/W/D, Microwave, Range Hood
Laundry In House, In Unit
Exterior
Exterior Feature Balcony/Patio, Fencing: Partial, Sprinkler System
Garage Spaces 2.0
View Y/N 1
View Mountain(s)
Roof Type Fibreglass Shingle
Handicap Access Ground Level Main Floor, Primary Bedroom on Main
Parking Type Attached, Driveway, Garage Double
Total Parking Spaces 4
Building
Lot Description Central Location, Cleared, Corner, Curb & Gutter, Rectangular Lot
Building Description Brick,Frame Wood,Insulation: Ceiling,Insulation: Walls,Stucco, Rancher
Faces East
Foundation Poured Concrete
Sewer Sewer Connected
Water Municipal
Architectural Style West Coast
Structure Type Brick,Frame Wood,Insulation: Ceiling,Insulation: Walls,Stucco
Others
HOA Fee Include Sewer
Restrictions ALR: No,Building Scheme
Tax ID 018-590-641
Ownership Freehold/Strata
Pets Description Aquariums, Birds, Caged Mammals, Cats, Dogs
Read Less
Want to know what your home might be worth? Contact us for a FREE valuation!

Our team is ready to help you sell your home for the highest possible price ASAP
Bought with RE/MAX Camosun






