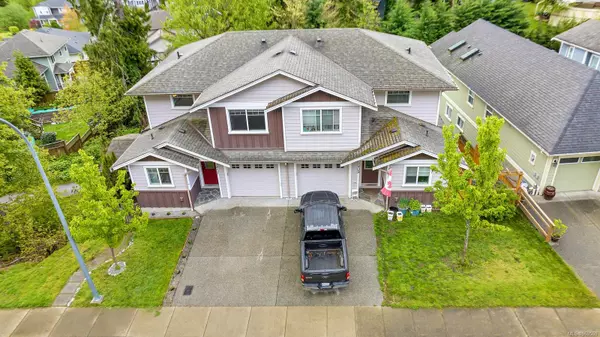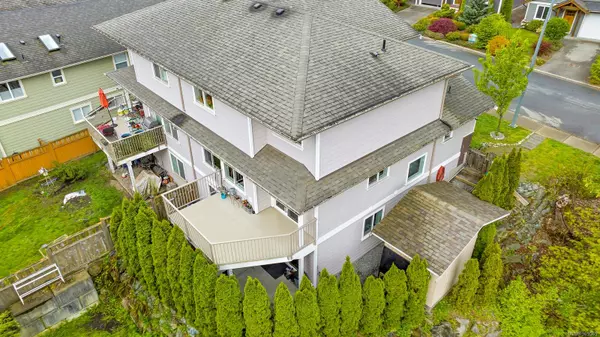$630,000
$639,900
1.5%For more information regarding the value of a property, please contact us for a free consultation.
5911 Stonehaven Dr Duncan, BC V9L 0E8
4 Beds
4 Baths
1,989 SqFt
Key Details
Sold Price $630,000
Property Type Multi-Family
Sub Type Half Duplex
Listing Status Sold
Purchase Type For Sale
Square Footage 1,989 sqft
Price per Sqft $316
MLS Listing ID 969569
Sold Date 09/12/24
Style Main Level Entry with Lower/Upper Lvl(s)
Bedrooms 4
Rental Info Unrestricted
Year Built 2013
Annual Tax Amount $4,153
Tax Year 2024
Lot Size 3,484 Sqft
Acres 0.08
Property Description
Great opportunity in Stonehaven Estates to own this 4 bed, 4 bath 1/2 duplex, which includes a fully self contained 1 bedroom suite (unauthorized) as a mortgage helper! Main level features a spacious kitchen with stainless appliances, open design living space that accesses a private deck overlooking the back yard, laundry, powder room & garage access. Up are 3 bedrooms including the spacious primary with walk-in closet & 3 piece ensuite, 2 more generous bedrooms & a full bathroom. Down is the suite with separate entrance, an eat-in kitchen with all appliances, full bathroom with laundry machine & one bedroom (no closet). Other features include a heat pump for year round comfort, a good size storage shed & a low maintenance yard. Great natural setting with trees & close to walking trails, parks & not far from pubs, downtown, several shopping options & natural gas is to the meter. Located near the end of a friendly, quiet, dead end street of newer homes...oh & that mortgage helper!
Location
State BC
County North Cowichan, Municipality Of
Area Du West Duncan
Zoning R3
Direction West
Rooms
Other Rooms Storage Shed
Basement Finished, Walk-Out Access, With Windows
Kitchen 2
Interior
Heating Electric, Heat Pump
Cooling Air Conditioning
Flooring Carpet, Laminate, Tile
Equipment Central Vacuum
Window Features Blinds,Insulated Windows,Vinyl Frames
Appliance Dishwasher, F/S/W/D, Oven/Range Electric, Refrigerator
Laundry In House
Exterior
Exterior Feature Balcony/Deck
Garage Spaces 1.0
Roof Type Fibreglass Shingle
Handicap Access Ground Level Main Floor
Parking Type Attached, Garage, On Street, Open
Total Parking Spaces 2
Building
Building Description Cement Fibre,Insulation: Ceiling,Insulation: Walls, Main Level Entry with Lower/Upper Lvl(s)
Faces West
Story 3
Foundation Poured Concrete
Sewer Sewer Connected
Water Municipal
Structure Type Cement Fibre,Insulation: Ceiling,Insulation: Walls
Others
Restrictions Building Scheme,Easement/Right of Way,Restrictive Covenants
Tax ID 029-235-740
Ownership Freehold/Strata
Acceptable Financing Must Be Paid Off
Listing Terms Must Be Paid Off
Pets Description Cats, Dogs
Read Less
Want to know what your home might be worth? Contact us for a FREE valuation!

Our team is ready to help you sell your home for the highest possible price ASAP
Bought with Royal LePage Duncan Realty






